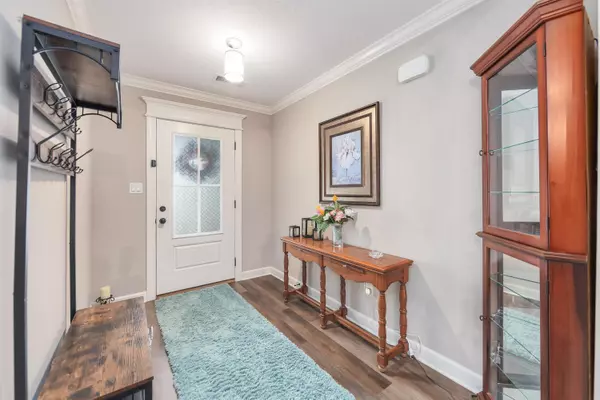For more information regarding the value of a property, please contact us for a free consultation.
60 Bear Trace DR Jackson, TN 38305
Want to know what your home might be worth? Contact us for a FREE valuation!

Our team is ready to help you sell your home for the highest possible price ASAP
Key Details
Sold Price $324,900
Property Type Single Family Home
Sub Type Single Family Residence
Listing Status Sold
Purchase Type For Sale
Square Footage 1,791 sqft
Price per Sqft $181
Subdivision Palmer Woods
MLS Listing ID 241902
Sold Date 05/31/24
Bedrooms 3
Full Baths 2
HOA Fees $13
HOA Y/N true
Originating Board Central West Tennessee Association of REALTORS®
Year Built 2022
Lot Dimensions .23
Property Description
Come home to this inviting 3-bedroom, 2-bathroom gem situated in the sought-after Palmer Woods Subdivision. Built just 2 years ago, this property boasts a modern open floor plan with a separate dining room and split bedrooms for added privacy. The stunning kitchen is complete with granite countertops and extra cabinets. The primary suite is a true retreat, featuring a huge master closet with custom shelving for all your storage needs. Step outside to unwind on the 13 x 10 screened porch, overlooking the spacious fenced yard - perfect for outdoor gatherings or simply enjoying the sunshine. This meticulously maintained home is ready for you to move right in and start making memories. Don't miss out on the opportunity to call this beauty yours!
Location
State TN
County Madison
Community Palmer Woods
Direction From the intersection of the 45 Bypass & Oil Well Rd - Head east on Oil Well Rd. Turn left onto Old Humboldt Rd. Turn right onto Moize Cut Off Rd. Turn left onto Winding Creek Dr. Turn left onto Fairway Blvd. Turn right onto Palmer Dr. Turn right onto Doe Valley Cv. Turn right onto Bear Trace Dr. Home will be on the left.
Interior
Interior Features Breakfast Bar, Double Vanity, Eat-in Kitchen, Granite Counters, High Ceilings, Shower Separate, Tray Ceiling(s), Walk-In Closet(s)
Heating Forced Air
Cooling Ceiling Fan(s), Central Air, Electric
Flooring Carpet, Ceramic Tile, Luxury Vinyl
Fireplaces Type Ventless
Fireplace Yes
Appliance Dishwasher, Disposal, Electric Oven, Electric Range, Microwave, Water Heater
Heat Source Forced Air
Laundry Washer Hookup
Exterior
Exterior Feature Rain Gutters
Garage Garage Door Opener
Waterfront No
Roof Type Shingle
Street Surface Paved
Porch Porch, Screened
Parking Type Garage Door Opener
Building
Entry Level One
Foundation Slab
Sewer Public Sewer
Water Public
Structure Type Brick
New Construction No
Others
Tax ID 033L E 024.00
Special Listing Condition Standard
Read Less
GET MORE INFORMATION




