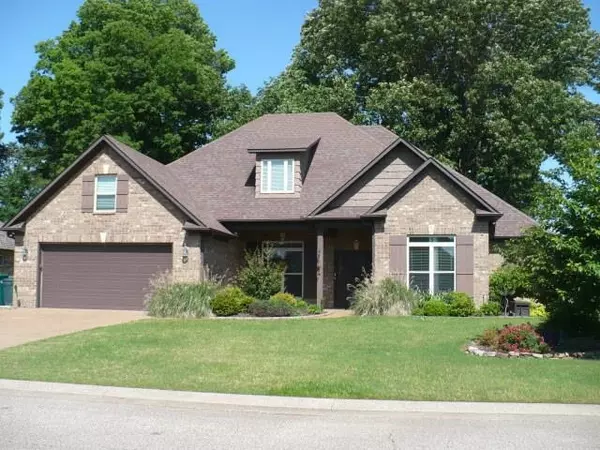For more information regarding the value of a property, please contact us for a free consultation.
24 Mallory DR Jackson, TN 38305
Want to know what your home might be worth? Contact us for a FREE valuation!

Our team is ready to help you sell your home for the highest possible price ASAP
Key Details
Sold Price $365,000
Property Type Single Family Home
Sub Type Single Family Residence
Listing Status Sold
Purchase Type For Sale
Square Footage 2,347 sqft
Price per Sqft $155
Subdivision Wyndstone
MLS Listing ID 242112
Sold Date 05/23/24
Bedrooms 4
Full Baths 3
Originating Board Central West Tennessee Association of REALTORS®
Year Built 2012
Lot Size 0.280 Acres
Acres 0.28
Lot Dimensions 0.28
Property Description
Welcome HOME! This 4-bed, 3-full-bath haven is move-in ready, all on one level for ultimate convenience. Solid surface countertops grace the entire space, adding an elegant touch. The dining room and living room provide ideal spaces for gatherings. Kitchen complete with stainless appliances, great solid wood cabinetry and an eat in area. The bedrooms are both comfortable and versatile, adapting to your needs. Split bedroom plan with a great layout. Large walk-in closet in primary. There is a heated and cooled sunroom which is not included in the tax record. Tons of extras including built-ins in the pantry and living room as well as in the walk-in closet, tankless water heater, hands free kitchen faucet, sound system and an alarm system.
Location
State TN
County Madison
Community Wyndstone
Area 0.28
Direction At the intersection of North Highland Avenue and Campbell Street, go north on North Higland for 5.7 miles. Turn left onto Fairway Blvd. Travel 0.7 miles. Turn right onto Mallory Drive. The property will be on your right.
Interior
Interior Features Built-in Cabinet Pantry, Commode Room, Double Vanity, Eat-in Kitchen, Shower Separate, Sound System, Tray Ceiling(s), Walk-In Closet(s), Other
Heating Forced Air
Cooling Ceiling Fan(s), Central Air, Electric
Flooring Carpet, Ceramic Tile, Hardwood, Tile
Fireplaces Type Gas Log
Fireplace Yes
Window Features Blinds
Appliance Dishwasher, Disposal, Electric Oven, Electric Range, Ice Maker, Microwave, Refrigerator, Tankless Water Heater, Water Heater
Heat Source Forced Air
Laundry Washer Hookup
Exterior
Exterior Feature Rain Gutters
Garage Garage Door Opener
Waterfront No
Roof Type Composition
Street Surface Paved
Accessibility Therapeutic Whirlpool
Porch Front Porch, Rear Porch
Parking Type Garage Door Opener
Building
Entry Level One
Foundation Slab
Sewer Public Sewer
Water Public
Structure Type Brick
New Construction No
Others
Tax ID 025.00
Special Listing Condition Standard
Read Less
GET MORE INFORMATION




