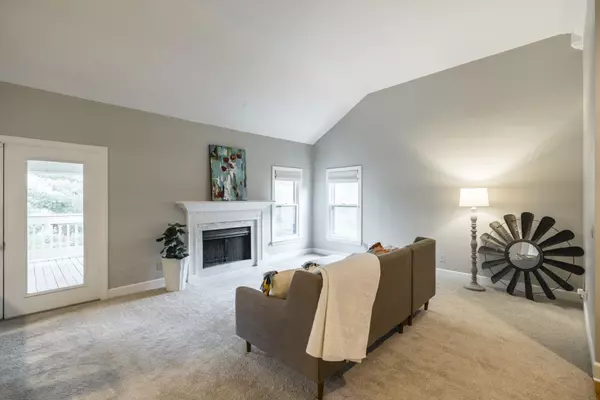For more information regarding the value of a property, please contact us for a free consultation.
512 Ashlawn Ct Nashville, TN 37215
Want to know what your home might be worth? Contact us for a FREE valuation!

Our team is ready to help you sell your home for the highest possible price ASAP
Key Details
Sold Price $450,000
Property Type Condo
Sub Type Loft
Listing Status Sold
Purchase Type For Sale
Square Footage 1,343 sqft
Price per Sqft $335
Subdivision Burton Hills Village Of Ashlawn
MLS Listing ID 2652857
Sold Date 08/02/24
Bedrooms 2
Full Baths 2
HOA Fees $375/mo
HOA Y/N Yes
Year Built 1986
Annual Tax Amount $2,533
Lot Size 1,306 Sqft
Acres 0.03
Property Description
Best location in Green Hills! This penthouse unit with vast, vaulted ceilings in the elegant Burton Hills community is private, quiet and walkable to all the lovely Green Hills shopping and restaurants. ALL APPLIANCES REMAIN! Brand new carpet! Large bedrooms, newer HVAC, updated kitchen and bathrooms! New window coverings all remain. Wood burning fireplace! Granite and new cabinetry in kitchen, all appliances remain, including washer and dryer. Updated bathrooms, beautiful private patio overlooking the park. Spacious storage unit included. Two huge community pools, clubhouse, and tennis courts and pickleball courts. Fabulous investment or private residence!
Location
State TN
County Davidson County
Rooms
Main Level Bedrooms 2
Interior
Interior Features Entry Foyer, Extra Closets, Smart Thermostat, Storage, Primary Bedroom Main Floor, High Speed Internet
Heating Central
Cooling Central Air
Flooring Other
Fireplaces Number 1
Fireplace Y
Appliance Dishwasher, Disposal, Dryer, Microwave, Refrigerator, Washer
Exterior
Exterior Feature Balcony
Utilities Available Water Available
Waterfront false
View Y/N true
View Lake
Roof Type Shingle
Parking Type Parking Lot
Private Pool false
Building
Story 1
Sewer Public Sewer
Water Public
Structure Type Brick
New Construction false
Schools
Elementary Schools Percy Priest Elementary
Middle Schools John Trotwood Moore Middle
High Schools Hillsboro Comp High School
Others
HOA Fee Include Exterior Maintenance,Maintenance Grounds,Recreation Facilities,Trash
Senior Community false
Read Less

© 2024 Listings courtesy of RealTrac as distributed by MLS GRID. All Rights Reserved.
GET MORE INFORMATION




