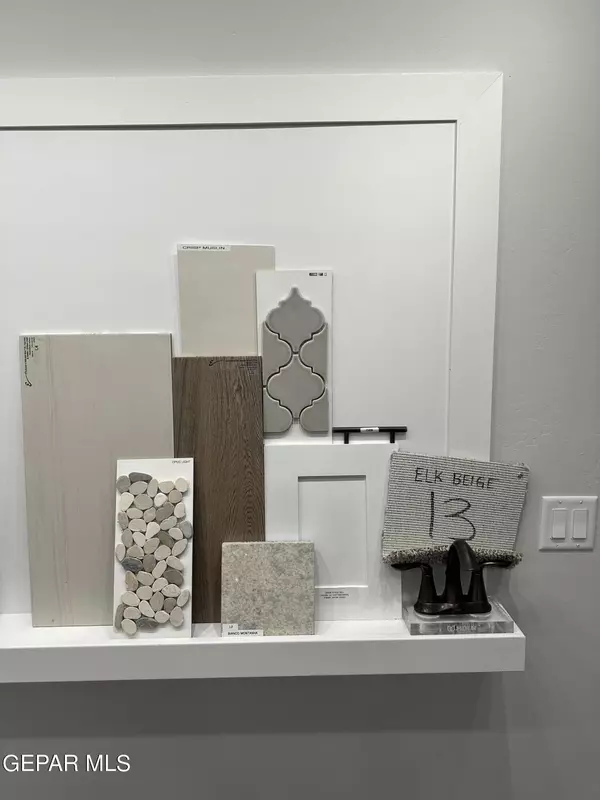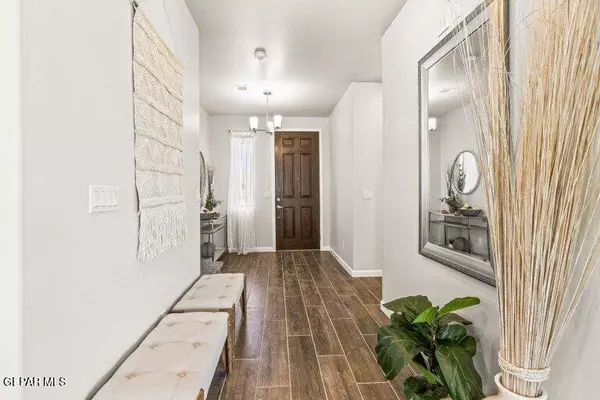For more information regarding the value of a property, please contact us for a free consultation.
12924 Powick DR El Paso, TX 79928
Want to know what your home might be worth? Contact us for a FREE valuation!
Our team is ready to help you sell your home for the highest possible price ASAP
Key Details
Property Type Single Family Home
Sub Type Single Family Residence
Listing Status Sold
Purchase Type For Sale
Square Footage 2,423 sqft
Price per Sqft $151
Subdivision Hillside Park At Mission Ridge
MLS Listing ID 897657
Sold Date 08/01/24
Style 2 Story
Bedrooms 5
Full Baths 3
HOA Fees $60/ann
HOA Y/N Yes
Originating Board Greater El Paso Association of REALTORS®
Year Built 2024
Lot Size 6,580 Sqft
Acres 0.15
Property Description
The feature-packed Timberon includes the classic function and style you've come to expect from a Hakes Brothers home with added versatility you'll appreciate. A unique flex room and spacious loft area were incorporated into the generous, open-concept design, providing countless opportunities to make this home your own.
Highlights of this home
Open-concept design offers 2,421 square feet of living space with 3-5 bedrooms and 2.5-3 baths
Versatile floor plan includes a first-floor flex room and multi-purpose loft
Family-friendly design features spacious gathering areas and thoughtful bedroom/bath layouts
Spacious kitchen with central island and large dining area are ideal for entertaining
Centrally located laundry room provides convenient access.
Pictures are for illustration purposes only**
Location
State TX
County El Paso
Community Hillside Park At Mission Ridge
Zoning R1
Interior
Interior Features Ceiling Fan(s), Dining Room, Great Room, Kitchen Island, Pantry, Smoke Alarm(s), Utility Room, Walk-In Closet(s)
Heating Forced Air
Cooling Refrigerated
Flooring Tile, Carpet
Fireplace No
Window Features Blinds
Exterior
Exterior Feature Walled Backyard
Amenities Available Pool, Other
Roof Type Mixed
Private Pool No
Building
Lot Description Planned Community
Sewer City
Water City
Architectural Style 2 Story
Structure Type Stucco,Frame
Schools
Elementary Schools Ben Narbuth
Middle Schools Eastlake Middle School
High Schools Eastlake
Others
HOA Name TBD
HOA Fee Include See Remarks
Tax ID H61000005001200
Acceptable Financing Cash, Conventional, FHA, TX Veteran, VA Loan
Listing Terms Cash, Conventional, FHA, TX Veteran, VA Loan
Special Listing Condition None
Read Less
GET MORE INFORMATION




