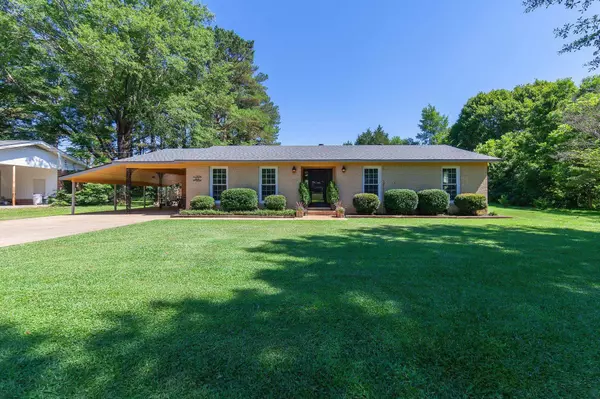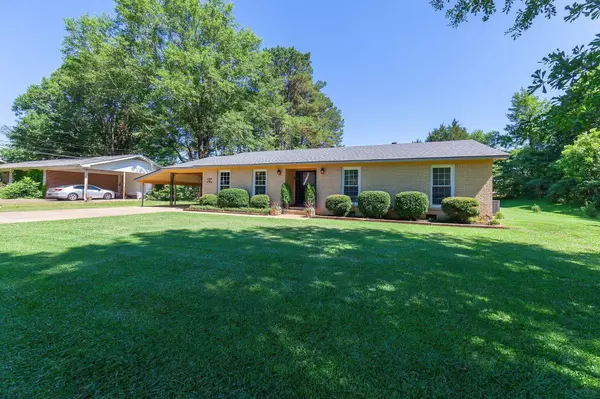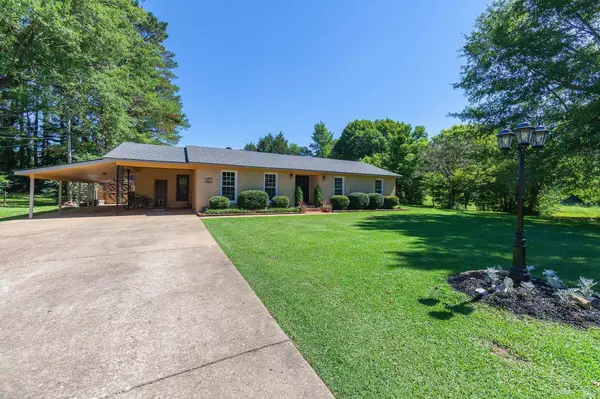For more information regarding the value of a property, please contact us for a free consultation.
61 Hudson DR Jackson, TN 38301
Want to know what your home might be worth? Contact us for a FREE valuation!

Our team is ready to help you sell your home for the highest possible price ASAP
Key Details
Sold Price $259,000
Property Type Single Family Home
Sub Type Single Family Residence
Listing Status Sold
Purchase Type For Sale
Square Footage 1,648 sqft
Price per Sqft $157
MLS Listing ID 242955
Sold Date 07/29/24
Bedrooms 3
Full Baths 2
HOA Y/N false
Originating Board Central West Tennessee Association of REALTORS®
Year Built 1974
Lot Dimensions 141X240 IRR
Property Description
Brick 3 bedroom, 2 bath house located in South Jackson! You will love entertaining in the backyard with a large porch for grilling and an inground pool perfect for the hot summertime. Stainless appliances and a spacious island for ample space for cooking meals! Situated at the end of the cul-de-sac with lots of privacy! Don't miss out of this home!
Location
State TN
County Madison
Community Other
Direction From the intersection of Channing Way & Hwy 45 Bypass, Start out going south on Hwy 45 Bypass, Start out going south on Hwy 45 Bypass, Turn right on S Highland Ave, Turn right onto TN-18 S/Bolivar Hwy, Turn left onto Hudson Dr, Home is located on the left.
Rooms
Other Rooms Storage
Primary Bedroom Level 3
Interior
Interior Features Blown/Textured Ceilings, Breakfast Bar, Built-in Cabinet Pantry, Eat-in Kitchen, Entrance Foyer, Single Vanity, Tub Shower Combo
Heating Forced Air
Cooling Ceiling Fan(s), Central Air, Electric
Flooring Carpet
Fireplaces Type Masonry
Fireplace Yes
Window Features Aluminum Frames,Vinyl Frames
Appliance Dishwasher, Disposal, Electric Oven, Electric Range, Microwave, Water Heater
Heat Source Forced Air
Laundry Washer Hookup
Exterior
Exterior Feature Rain Gutters
Garage Attached Carport
Carport Spaces 2
Pool In Ground, Vinyl, Other
Waterfront No
Roof Type Shingle
Street Surface Paved
Porch Deck
Parking Type Attached Carport
Building
Lot Description Cul-De-Sac, Wooded
Story 1
Entry Level One
Sewer Public Sewer
Water Public
Level or Stories 1
Structure Type Brick,Wood Siding
New Construction No
Others
Tax ID 021.00
Special Listing Condition Standard
Read Less
GET MORE INFORMATION




