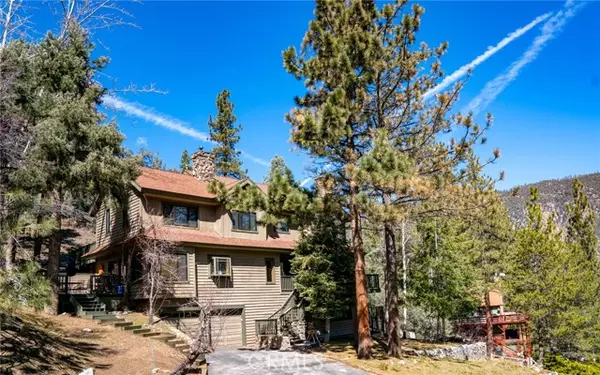For more information regarding the value of a property, please contact us for a free consultation.
2237 Symonds Drive Pine Mountain Club, CA 93222
Want to know what your home might be worth? Contact us for a FREE valuation!

Our team is ready to help you sell your home for the highest possible price ASAP
Key Details
Sold Price $580,000
Property Type Single Family Home
Sub Type Detached
Listing Status Sold
Purchase Type For Sale
Square Footage 2,833 sqft
Price per Sqft $204
MLS Listing ID SR24060427
Sold Date 08/01/24
Style Detached
Bedrooms 5
Full Baths 3
HOA Fees $160/ann
HOA Y/N Yes
Year Built 1991
Lot Size 0.320 Acres
Acres 0.32
Property Description
Premier Custom Home in the heart of Pine Mountain Club. Located on a wooded oversized lot that backs to a private hillside & surrounded by the tall pines w/mountain & forest views all around. Beautifully appointed home throughout. Entry foyer that opens the living room with a dramatic rock fireplace w/insert, pine hearth, built-in bookshelves, inset lighting & custom French doors opening to deck-perfect to enjoy the morning Sun. Adjacent small dining area w/a glass block wall. Galley kitchen features lots of windows & light, tons of cabinets & counter space, a walk in pantry & a cozy corner breakfast nook that is adjacent to a family room w/a fireplace & hearth. Beautiful hardwood flooring, pine ceilings & walls. doors open to a huge deck that extends along the side of house that is perfect for entertaining or just enjoying the four seasons. There is also a guest bath, laundry area w/cabinets & a door to the rear deck area. There is One bedroom on this entry level as well. On the upper level there are 3 good sized bedrooms w/pine ceilings, lots of closets & storage; the RT rear bedroom opens onto the rear deck that extends along the back of the house. Full bath in hallway & a laundry chute. The 4th Master bedroom suite features dramatic vaulted pine ceilings & cross beams, access to the rear deck & a master bath w/custom tile counters, double sink vanity, separate shower & a spa tub w/a large window. The lower level has a large game room w/pool table & a separate exercise room. Large 2 car garage. All this and within walking distance to the PMC Village & Clubhouse. This is
Premier Custom Home in the heart of Pine Mountain Club. Located on a wooded oversized lot that backs to a private hillside & surrounded by the tall pines w/mountain & forest views all around. Beautifully appointed home throughout. Entry foyer that opens the living room with a dramatic rock fireplace w/insert, pine hearth, built-in bookshelves, inset lighting & custom French doors opening to deck-perfect to enjoy the morning Sun. Adjacent small dining area w/a glass block wall. Galley kitchen features lots of windows & light, tons of cabinets & counter space, a walk in pantry & a cozy corner breakfast nook that is adjacent to a family room w/a fireplace & hearth. Beautiful hardwood flooring, pine ceilings & walls. doors open to a huge deck that extends along the side of house that is perfect for entertaining or just enjoying the four seasons. There is also a guest bath, laundry area w/cabinets & a door to the rear deck area. There is One bedroom on this entry level as well. On the upper level there are 3 good sized bedrooms w/pine ceilings, lots of closets & storage; the RT rear bedroom opens onto the rear deck that extends along the back of the house. Full bath in hallway & a laundry chute. The 4th Master bedroom suite features dramatic vaulted pine ceilings & cross beams, access to the rear deck & a master bath w/custom tile counters, double sink vanity, separate shower & a spa tub w/a large window. The lower level has a large game room w/pool table & a separate exercise room. Large 2 car garage. All this and within walking distance to the PMC Village & Clubhouse. This is a home that you dont want to miss!!
Location
State CA
County Kern
Area Frazier Park (93222)
Zoning R1
Interior
Interior Features Ceramic Counters, Living Room Balcony, Living Room Deck Attached, Pantry
Heating Propane, Wood
Flooring Carpet, Wood
Fireplaces Type FP in Family Room, FP in Living Room, Masonry
Equipment Dishwasher, Disposal, Dryer, Refrigerator, Washer, Propane Oven, Recirculated Exhaust Fan
Appliance Dishwasher, Disposal, Dryer, Refrigerator, Washer, Propane Oven, Recirculated Exhaust Fan
Laundry Laundry Room, Inside
Exterior
Garage Direct Garage Access, Garage, Garage - Two Door, Garage Door Opener
Garage Spaces 2.0
Pool Association, Heated Passively
Community Features Horse Trails
Complex Features Horse Trails
View Mountains/Hills, Panoramic, Rocks, Trees/Woods
Roof Type Composition
Total Parking Spaces 4
Building
Lot Description Easement Access, National Forest
Story 3
Lot Size Range .25 to .5 AC
Sewer Engineered Septic
Water Private
Architectural Style Contemporary
Level or Stories 3 Story
Others
Monthly Total Fees $160
Acceptable Financing Cash, Conventional, FHA, VA
Listing Terms Cash, Conventional, FHA, VA
Special Listing Condition Standard
Read Less

Bought with Kristi Finn • Pine Mountain Properties
GET MORE INFORMATION



