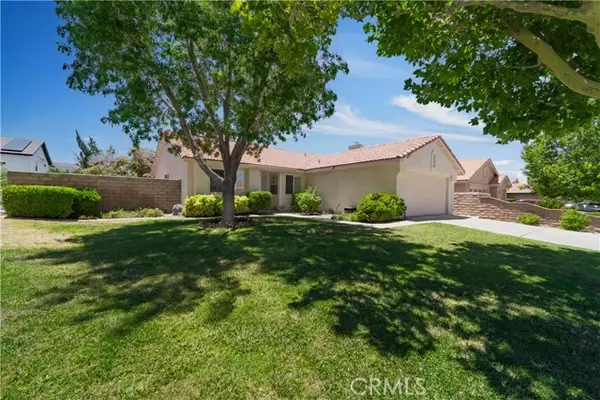For more information regarding the value of a property, please contact us for a free consultation.
40139 Palmetto Drive Palmdale, CA 93551
Want to know what your home might be worth? Contact us for a FREE valuation!

Our team is ready to help you sell your home for the highest possible price ASAP
Key Details
Sold Price $510,000
Property Type Condo
Listing Status Sold
Purchase Type For Sale
Square Footage 1,503 sqft
Price per Sqft $339
MLS Listing ID SR24131205
Sold Date 08/02/24
Style All Other Attached
Bedrooms 3
Full Baths 2
HOA Y/N No
Year Built 1993
Lot Size 7,289 Sqft
Acres 0.1673
Property Description
Fantastic Single Story Home in Rancho Vista With A Brand New AC Unit Just In Time For Summer! This home offers 3 bedrooms and 2 full bathrooms. There is a formal living room, dining area with a fireplace, and an open kitchen. The laundry room is inside the home and washer dryer and refrigerator are included with the sale of the home. The front and backyard are landscaped beautifully and the backyard has a covered patio, mature trees, and a storage shed. This home is located near all your shopping needs, schools, and a golf course. It is located in a sought after west side neighborhood, call for your appointment today!!
Fantastic Single Story Home in Rancho Vista With A Brand New AC Unit Just In Time For Summer! This home offers 3 bedrooms and 2 full bathrooms. There is a formal living room, dining area with a fireplace, and an open kitchen. The laundry room is inside the home and washer dryer and refrigerator are included with the sale of the home. The front and backyard are landscaped beautifully and the backyard has a covered patio, mature trees, and a storage shed. This home is located near all your shopping needs, schools, and a golf course. It is located in a sought after west side neighborhood, call for your appointment today!!
Location
State CA
County Los Angeles
Area Palmdale (93551)
Zoning PDR17000*
Interior
Cooling Central Forced Air
Flooring Carpet, Laminate, Tile
Fireplaces Type FP in Dining Room, Gas
Equipment Dishwasher, Disposal, Dryer, Microwave, Refrigerator, Washer, Gas Oven, Gas Range
Appliance Dishwasher, Disposal, Dryer, Microwave, Refrigerator, Washer, Gas Oven, Gas Range
Laundry Laundry Room
Exterior
Garage Garage
Garage Spaces 2.0
Utilities Available Electricity Connected, Natural Gas Connected, Sewer Connected, Water Connected
View Neighborhood
Roof Type Tile/Clay
Total Parking Spaces 2
Building
Lot Description Curbs, Sidewalks, Landscaped
Story 1
Lot Size Range 4000-7499 SF
Sewer Public Sewer
Water Public
Architectural Style Traditional
Level or Stories 1 Story
Others
Monthly Total Fees $109
Acceptable Financing Cash, Conventional, FHA, VA
Listing Terms Cash, Conventional, FHA, VA
Special Listing Condition Standard
Read Less

Bought with Rebecca Loa • Seven Gables Real Estate
GET MORE INFORMATION




