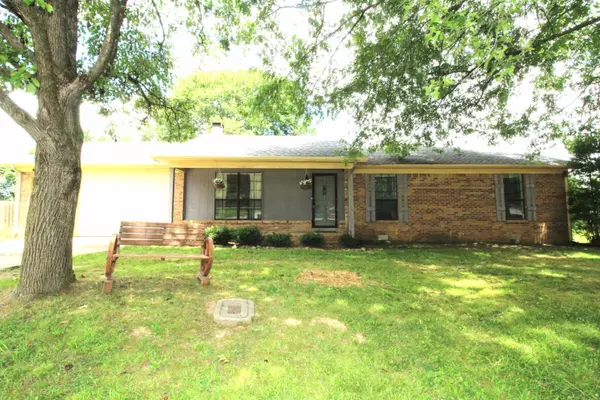For more information regarding the value of a property, please contact us for a free consultation.
39 scottland DR Jackson, TN 38301
Want to know what your home might be worth? Contact us for a FREE valuation!

Our team is ready to help you sell your home for the highest possible price ASAP
Key Details
Sold Price $196,150
Property Type Single Family Home
Sub Type Single Family Residence
Listing Status Sold
Purchase Type For Sale
Square Footage 1,601 sqft
Price per Sqft $122
Subdivision Southside Garden
MLS Listing ID 242975
Sold Date 08/02/24
Style Ranch
Bedrooms 3
Full Baths 2
HOA Y/N false
Originating Board Central West Tennessee Association of REALTORS®
Year Built 1979
Lot Dimensions 100x170
Property Description
Charming Home with a Desirable South Jackson Location Features 3 Bedrooms and 2 Full Bathrooms. Gaze upon the Tranquil Flames from the Gas Log Fireplace as you feel the Warmth on those Cold Nights while the Living Room also Boasts a Beautiful Vaulted Ceiling and is Open to the Kitchen/Eat In Area. Bedrooms are all a Good Size with the Primary Bedroom Featuring a Walk-In Closet and Full Bathroom with Linen Closet. Patio Area in Back gives you enough Room for Grilling & Entertaining in the Large Back Yard.
Location
State TN
County Madison
Community Southside Garden
Direction Starting at Intersection of Highway 45 ByPass and S. Highland, Proceed South on S. Highland, Turn Left onto Harts Bridge Road (Next to SSHS), Stay Straight through 4 Way Stop on Harts Bridge then Turn Left onto Camellia, Turn Right onto Scottland and House will be on the Left Hand Side.
Rooms
Primary Bedroom Level 3
Interior
Interior Features Eat-in Kitchen, High Ceilings, Laminate Counters, Shower Separate, Single Vanity, Vaulted Ceiling(s), Walk-In Closet(s)
Heating Forced Air
Cooling Ceiling Fan(s), Central Air, Electric
Flooring Carpet
Fireplaces Type Gas Log
Fireplace Yes
Window Features Aluminum Frames
Appliance Dishwasher, Electric Oven, Electric Range, Gas Water Heater, Refrigerator, Water Heater
Heat Source Forced Air
Laundry Washer Hookup
Exterior
Exterior Feature Rain Gutters
Garage Garage, Garage Door Opener
Garage Spaces 2.0
Pool None
Utilities Available Cable Available
Waterfront No
Roof Type Shingle
Street Surface Paved
Porch Front Porch, Patio
Parking Type Garage, Garage Door Opener
Total Parking Spaces 2
Building
Story 1
Entry Level One
Sewer Public Sewer
Water Public
Architectural Style Ranch
Level or Stories 1
Structure Type Brick,Vinyl Siding
New Construction No
Others
Tax ID 100N A 009.04
Acceptable Financing Conventional, FHA, VA Loan
Listing Terms Conventional, FHA, VA Loan
Special Listing Condition Standard
Read Less
GET MORE INFORMATION




