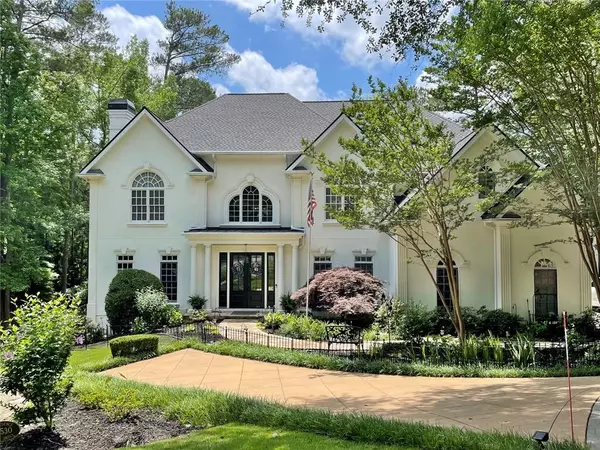For more information regarding the value of a property, please contact us for a free consultation.
13530 PROVIDENCE LAKE DR Milton, GA 30004
Want to know what your home might be worth? Contact us for a FREE valuation!

Our team is ready to help you sell your home for the highest possible price ASAP
Key Details
Sold Price $1,275,000
Property Type Single Family Home
Sub Type Single Family Residence
Listing Status Sold
Purchase Type For Sale
Square Footage 6,434 sqft
Price per Sqft $198
Subdivision Providence Lake
MLS Listing ID 7398224
Sold Date 07/31/24
Style Traditional
Bedrooms 7
Full Baths 6
Construction Status Resale
HOA Fees $900
HOA Y/N Yes
Originating Board First Multiple Listing Service
Year Built 1997
Annual Tax Amount $11,455
Tax Year 2023
Lot Size 0.981 Acres
Acres 0.981
Property Description
One of a kind lake front luxury home in the sought after community of Providence Lake in Milton, Georgia. Vacation year round with amazing views of the water from every level of your new 7 bedroom/6 bathroom home. Enjoy alfresco living from your balcony, screened porch, private deck or patio. A lighted path leads you down to beautiful a private dock. You'll be amazed with all the custom designs incorporated into this easy flow floorplan. The welcoming foyer is adorned with a magnificent curved two-story staircase, elegantly updated front doors and gleaming hardwood floors. The extraordinary brick kitchen includes a sub-zero refrigerator, new double convection oven with warming drawer and dishwasher, six burner gas cooktop, large pantry, extra large kitchen island with second sink. The sizable great room, awash with light, includes soaring two story Palladian windows and custom plantation shutters. Two sets of French doors open onto your extended balcony/deck. A wet bar is included for mixing those custom cocktails as well as the first of four fireplaces to help create a cozy atmosphere. Let's not forget about the generous built-in shelving. The main level also includes a bedroom & full bath, a wood paneled library/office with fireplace, dining room with butlers' station, separate breakfast room with another fireplace & bay window overlooking the water. Separate laundry room with additional pantry and utility sink. The upper level provides four more bedrooms, each with its own private bath including the oversized master with a private balcony overlooking the lake, a fireplace, large closets with built-in organization system, & triple vanities. Look forward to exploring the terrace level which includes two additional bedrooms and a full bath, large den/entertainment room, large gaming/billiard room, kitchenette, workout room (or 8th bedroom) and tons of storage/closets. New architectural roof 2023, new water heaters 2019. Sprinkler systems serviced by lake water. The community offers swim, tennis, clubhouse and stocked fishing lake. Top rated Milton schools close to downtown Milton and Crabapple Market. Close to shopping, restaurants.
Location
State GA
County Fulton
Lake Name None
Rooms
Bedroom Description In-Law Floorplan,Oversized Master,Roommate Floor Plan
Other Rooms None
Basement Daylight, Exterior Entry, Finished Bath, Finished, Walk-Out Access, Interior Entry
Main Level Bedrooms 1
Dining Room Separate Dining Room
Interior
Interior Features High Ceilings 10 ft Main, Entrance Foyer 2 Story, Bookcases, Crown Molding, Double Vanity, High Speed Internet, Entrance Foyer, Tray Ceiling(s), Wet Bar, Walk-In Closet(s), Recessed Lighting
Heating Central, Natural Gas, Zoned
Cooling Ceiling Fan(s), Central Air
Flooring Brick, Ceramic Tile, Hardwood
Fireplaces Number 4
Fireplaces Type Family Room, Gas Log, Master Bedroom, Keeping Room, Other Room
Window Features Plantation Shutters,Double Pane Windows
Appliance Trash Compactor, Double Oven, Dishwasher, Refrigerator, Gas Range, Gas Water Heater, Gas Cooktop, Microwave
Laundry Laundry Room, Main Level
Exterior
Exterior Feature Balcony, Permeable Paving, Rear Stairs
Parking Features Garage, Garage Door Opener, Parking Pad
Garage Spaces 3.0
Fence None
Pool None
Community Features Clubhouse, Lake, Near Shopping, Near Schools, Pool, Fishing, Homeowners Assoc, Community Dock, Street Lights, Tennis Court(s)
Utilities Available Cable Available, Electricity Available, Natural Gas Available, Phone Available, Underground Utilities, Water Available
Waterfront Description Lake Front
View Lake, Rural, Water
Roof Type Shingle
Street Surface Asphalt
Accessibility None
Handicap Access None
Porch Covered, Deck, Patio, Screened
Total Parking Spaces 4
Private Pool false
Building
Lot Description Back Yard, Front Yard, Lake On Lot, Sprinklers In Front, Sprinklers In Rear
Story Three Or More
Foundation Concrete Perimeter
Sewer Septic Tank
Water Public
Architectural Style Traditional
Level or Stories Three Or More
Structure Type Concrete,Stucco
New Construction No
Construction Status Resale
Schools
Elementary Schools Summit Hill
Middle Schools Northwestern
High Schools Milton - Fulton
Others
HOA Fee Include Maintenance Grounds,Swim,Tennis
Senior Community no
Restrictions true
Tax ID 22 354109250287
Special Listing Condition None
Read Less

Bought with Lantern Real Estate Group



