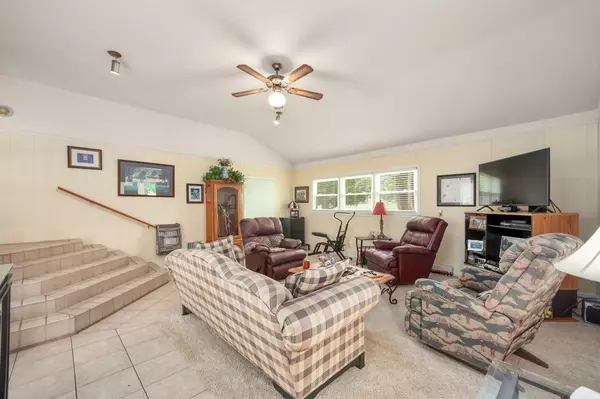For more information regarding the value of a property, please contact us for a free consultation.
23 Fairway DR Brownsville, TN 38012
Want to know what your home might be worth? Contact us for a FREE valuation!

Our team is ready to help you sell your home for the highest possible price ASAP
Key Details
Sold Price $325,000
Property Type Single Family Home
Sub Type Single Family Residence
Listing Status Sold
Purchase Type For Sale
Square Footage 2,776 sqft
Price per Sqft $117
MLS Listing ID 242113
Sold Date 08/02/24
Bedrooms 3
Full Baths 3
HOA Y/N false
Originating Board Central West Tennessee Association of REALTORS®
Year Built 1978
Lot Dimensions 2
Property Description
Not your "cookie cutter" house. This spacious 3br/3bath home is a must see to appreciate the charm, peace and tranquility it offers. Located in the desirable Brownsville Country Club community, this home has 3 spacious living areas. The living room/ library/ office is the perfect space for curling up with a good book on a rainy day. There is a cozy den with a fireplace overlooking a beautiful view and a large den on the lower level perfect for hosting large parties or a game room for the kids... use it your way. The large 2 car carport has two well organized storage rooms... plenty of space for your golf cart and gardening tools. Choose your favorite porch to enjoy a morning cup of coffee or an afternoon watching families play disc golf on the popular Serendipity course ( former Brownsville Country Club golf course). Call for your showing today!!
Location
State TN
County Haywood
Community Other
Direction Starting from Conner Real Estate, turn right onto W. Main Street. Continue straight for 2.2 miles then turn right onto Country Club Lane. Continue straight for 1.0 mile then turn left on Woodland Drive. In 0.5 miles turn right onto Chestnut Lane, and in 700 feet turn right onto Fairway Drive. The destination will be 100 feet on your left.
Rooms
Basement Crawl Space
Interior
Interior Features Eat-in Kitchen, Entrance Foyer, Single Vanity, Tub Shower Combo, Walk-In Closet(s)
Heating Forced Air
Cooling Ceiling Fan(s), Central Air, Electric
Flooring Carpet, Hardwood, Tile
Window Features Vinyl Frames
Appliance Dishwasher, Electric Water Heater, Water Heater
Heat Source Forced Air
Laundry Washer Hookup
Exterior
Garage Attached Carport
Utilities Available Cable Available
Waterfront No
Roof Type Shingle
Street Surface Paved
Porch Rear Porch
Parking Type Attached Carport
Building
Story 2
Entry Level Two
Sewer Septic Tank
Water Public
Level or Stories 2
Structure Type Vinyl Siding
New Construction No
Others
Tax ID 002.01
Acceptable Financing Conventional, FHA, VA Loan
Listing Terms Conventional, FHA, VA Loan
Special Listing Condition Standard
Read Less
GET MORE INFORMATION




