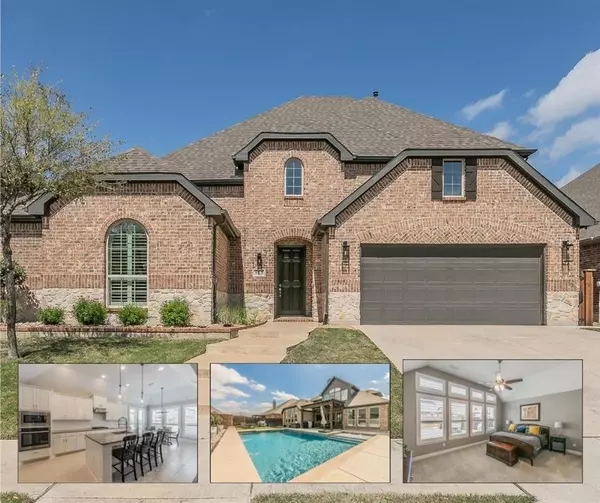For more information regarding the value of a property, please contact us for a free consultation.
517 Lomax Lane Fort Worth, TX 76131
Want to know what your home might be worth? Contact us for a FREE valuation!

Our team is ready to help you sell your home for the highest possible price ASAP
Key Details
Property Type Single Family Home
Sub Type Single Family Residence
Listing Status Sold
Purchase Type For Sale
Square Footage 3,594 sqft
Price per Sqft $187
Subdivision Richmond Add
MLS Listing ID 20561751
Sold Date 07/31/24
Style Traditional
Bedrooms 4
Full Baths 3
Half Baths 1
HOA Fees $67/ann
HOA Y/N Mandatory
Year Built 2017
Annual Tax Amount $11,867
Lot Size 7,405 Sqft
Acres 0.17
Property Description
Gorgeous 2 story home in the Berkshire subdivision with an amazing custom POOL! This 4 bedroom, 3.5 bathroom has all the bells and whistles and has been extremely well maintained. Entryway has wow factor with two story ceilings, iron spindle staircase & handscraped hardwood flooring. Plantation shutters in many rooms throughout the house. Enjoy entertaining in the gourmet kitchen with stainless steel appliances, granite countertops, an abundance of cabinetry and butler's pantry with built-in desk. Living room is spacious with windows overlooking the pool area. Oversized primary bedroom has a luxurious bath with dual sinks, garden tub, separate shower & two closets. Downstairs offers a guest suite with attached bath. Upstairs, you'll find two secondary bedrooms, full bath, game room & media room. You're going to love this maintenance free backyard with rock, turf and the beautiful pool with water features!
Location
State TX
County Tarrant
Community Community Pool
Direction From FM 156, go west on Berkshire, left on Drovers View, right on Lomax.
Rooms
Dining Room 2
Interior
Interior Features Cable TV Available, Chandelier, Decorative Lighting, Granite Counters, High Speed Internet Available, Kitchen Island, Open Floorplan, Sound System Wiring, Walk-In Closet(s)
Heating Central
Cooling Central Air
Flooring Carpet, Ceramic Tile, Hardwood
Fireplaces Number 1
Fireplaces Type Gas Starter, Wood Burning
Appliance Dishwasher, Disposal, Electric Oven, Gas Cooktop
Heat Source Central
Laundry Full Size W/D Area, Washer Hookup
Exterior
Exterior Feature Covered Patio/Porch, Lighting
Garage Spaces 2.0
Fence Wood
Pool In Ground, Waterfall
Community Features Community Pool
Utilities Available City Sewer, City Water
Roof Type Composition
Total Parking Spaces 2
Garage Yes
Private Pool 1
Building
Lot Description Interior Lot, Landscaped, Sprinkler System, Subdivision
Story Two
Level or Stories Two
Structure Type Brick
Schools
Elementary Schools Berkshire
Middle Schools Cw Worthington
High Schools Eaton
School District Northwest Isd
Others
Ownership See Agent
Acceptable Financing Cash, Conventional, FHA, VA Loan
Listing Terms Cash, Conventional, FHA, VA Loan
Financing Conventional
Read Less

©2024 North Texas Real Estate Information Systems.
Bought with Cory Flowers • Allie Beth Allman & Assoc.
GET MORE INFORMATION




