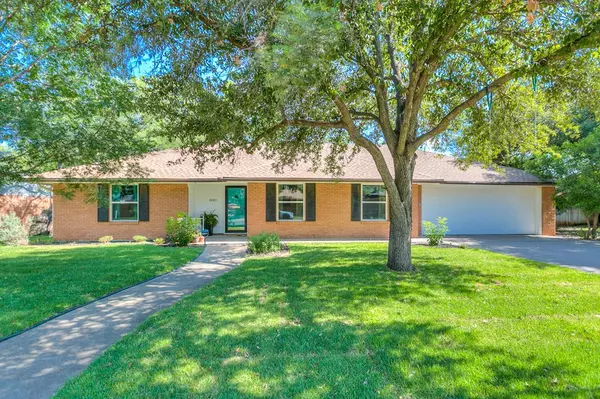For more information regarding the value of a property, please contact us for a free consultation.
2643 Hemlock Dr San Angelo, TX 76904
Want to know what your home might be worth? Contact us for a FREE valuation!

Our team is ready to help you sell your home for the highest possible price ASAP
Key Details
Property Type Single Family Home
Sub Type Single Family
Listing Status Sold
Purchase Type For Sale
Square Footage 1,995 sqft
Price per Sqft $140
Subdivision College Hills South
MLS Listing ID 121555
Sold Date 07/30/24
Bedrooms 3
Full Baths 2
Year Built 1963
Building Age More than 35 Years
Lot Dimensions 10264 SF
Property Description
"A cottage with big trees on a walkable street in a beautiful neighborhood" is what she said. Well, this is it. Fresh new grass and landscaping welcome you in past the French doors leading to the shining hardwood floors underfoot in the living and dining room. The tour continues into the spacious kitchen leading to another cozy dining area and a family friendly spacious den with a great view of the backyard. Do you love books? Well, this home has built-in bookshelves for days. Two large guest rooms are separated by a spacious bathroom and are across the house from the owner's bedroom with an en suite, modernized bathroom. The icing on the cake is the recently installed double-pane vinyl windows. These bedroom sizes and lot size are not found in most of the new builds in town. Welcome home to College Hills South, one of San Angelo's beloved, established (read trees), and most sought-after neighborhoods just minutes from the Arroyo Trail!
Location
State TX
County Tom Green
Area B
Interior
Interior Features Built in Cooktop, Built in Oven, Ceiling Fan(s), Dishwasher, Disposal, Garage Door Opener, Microwave, Smoke Alarm, Split Bedrooms, Vent Fan, Other-See Remarks
Heating Central, Gas
Cooling Central, Electric
Flooring Tile, Partial Carpet, Wood Laminate
Fireplaces Type None
Laundry Room
Exterior
Exterior Feature Brick
Garage 2 Car, Attached, Extra Storage, Garage
Roof Type Composition
Building
Lot Description Alley Access, Fence-Privacy, Interior Lot, Landscaped
Story One
Foundation Slab
Sewer Public Sewer
Water Public
Schools
Elementary Schools Bowie
Middle Schools Glenn
High Schools Central
Others
Ownership Kirsten Welch
Acceptable Financing Cash, Conventional, FHA, VA Loan
Listing Terms Cash, Conventional, FHA, VA Loan
Read Less
Bought with Berkshire Hathaway Home Services, Addresses REALTORS
GET MORE INFORMATION




