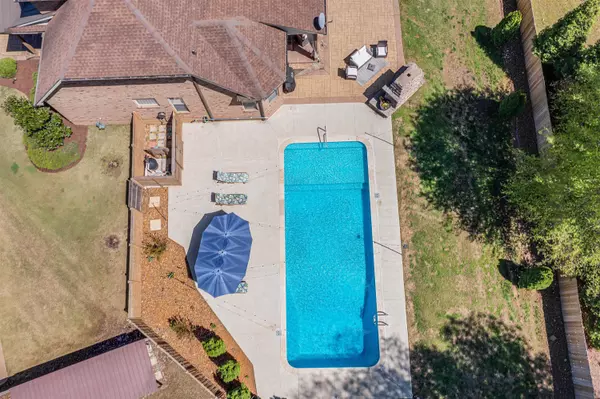For more information regarding the value of a property, please contact us for a free consultation.
99 Mossy Oak TRL Jackson, TN 38305
Want to know what your home might be worth? Contact us for a FREE valuation!

Our team is ready to help you sell your home for the highest possible price ASAP
Key Details
Sold Price $550,000
Property Type Single Family Home
Sub Type Single Family Residence
Listing Status Sold
Purchase Type For Sale
Square Footage 3,413 sqft
Price per Sqft $161
Subdivision Wrights Mill
MLS Listing ID 241623
Sold Date 07/22/24
Bedrooms 4
Full Baths 3
Originating Board Central West Tennessee Association of REALTORS®
Year Built 2008
Lot Dimensions 78.33X181.31X186.65X147.0
Property Description
Nestled in Wrights Mill, this exquisite 4-bed, 3.5-bath home showcases custom features to enchant discerning buyers. The exterior boasts a blend of brick and stone, a 3-car garage, on a 0.37-acre cul-de-sac lot. A fenced yard offers privacy, with custom driveway, walkway, and patio enhancing curb appeal. Enjoy covered front and back porches, and an open patio with a stacked stone fireplace for outdoor relaxation. Inside, discover arched doorways, wainscoting, and stunning flooring. The kitchen is a chef's dream with granite countertops, gas range, and a cozy keeping room. The owner's suite exudes luxury with a double tray ceiling and spa-like ensuite. A built-in arrival center adds convenience. Outside, a new inground pool with a tanning ledge awaits, perfect for sunny days and cherished moments. Experience refined living in this meticulously designed haven.
Location
State TN
County Madison
Community Wrights Mill
Direction From the intersection of 45 Bypass and Oil Well Rd, go west on Oil Well Rd. Right on Pleasant Plains Rd. Left on McClellan Rd. Left on MossyOak Trl. House in cul-de-sac straight ahead.
Interior
Interior Features Breakfast Bar, Entrance Foyer, Granite Counters, High Ceilings, Kitchen Island, Pantry, Shower Separate, Tray Ceiling(s), Walk-In Closet(s)
Heating Forced Air
Cooling Ceiling Fan(s), Central Air, Electric
Flooring Carpet, Ceramic Tile
Fireplaces Type Gas Log
Fireplace Yes
Appliance Dishwasher, Disposal, Double Oven, Microwave, Oven, Water Heater, Other
Heat Source Forced Air
Exterior
Exterior Feature Rain Gutters
Garage Attached Carport
Pool In Ground, Salt Water
Utilities Available Cable Available
Waterfront No
Roof Type Shingle
Street Surface Paved
Accessibility Therapeutic Whirlpool
Porch Covered, Front Porch, Rear Porch
Building
Lot Description Cul-De-Sac
Entry Level Two
Foundation Slab
Sewer Public Sewer
Water Public
Structure Type Brick,Stone,Vinyl Siding
New Construction No
Others
Tax ID 037.00
Acceptable Financing Conventional, FHA, VA Loan
Listing Terms Conventional, FHA, VA Loan
Special Listing Condition Standard
Read Less
GET MORE INFORMATION




