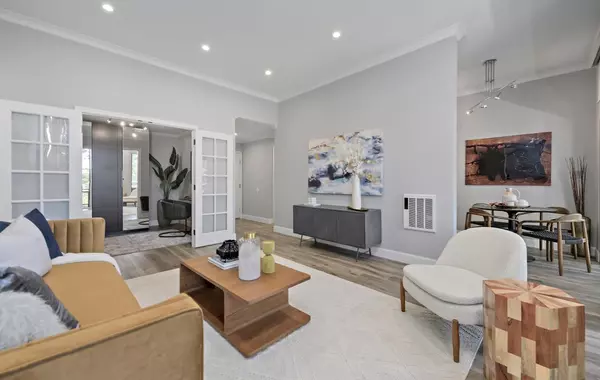For more information regarding the value of a property, please contact us for a free consultation.
1171 Compass LN 301 Foster City, CA 94404
Want to know what your home might be worth? Contact us for a FREE valuation!

Our team is ready to help you sell your home for the highest possible price ASAP
Key Details
Sold Price $798,000
Property Type Condo
Sub Type Condominium
Listing Status Sold
Purchase Type For Sale
Square Footage 990 sqft
Price per Sqft $806
MLS Listing ID ML81968952
Sold Date 08/02/24
Bedrooms 2
Full Baths 1
HOA Fees $710/mo
HOA Y/N 1
Year Built 1976
Property Description
Luxury Coastal Living. Top floor corner unit (shares only 1 common wall) fully remodeled with a sleek modern vibe. High ceilings w/towering windows, natural light, views of impeccably manicured grounds of lush foliage, grand impressive trees providing serenity & privacy. NEW plank flooring, elegant modern colors, LED recessed lighting, custom window coverings, updated plumbing, paint, electrical & closets systems. Remodeled kitchen: quartz stone counters, glass tile backsplash w/modern rich dark wood cabinets. Enjoy cool breezes/sunsets on your private deck. Lg private master bdrm w/no cmn walls making it extremely quiet w/ a walk in closet. Den w/storage system offers flex space: office/extra bdrm. Updated bath, glass enclosed tile shower, heated towel bar, new vanity. Dedicated laundry rm w/full size w/d & Additional storage room incl. Marina Point has gorgeous amenities: Recently painted exterior, Pool, spa, bbq/picnic/event spaces,Tennis courts/par course & kids play structure. Enjoy beach park access across the street for hiking, biking waterfront bay & beach trails. Walking distance to vibrant array of dining, shopping, dog & community parks. Lots of guest parking, secure underground assigned space, well managed HOA. Great schools, Do not delay, make yours today.
Location
State CA
County San Mateo
Area Fc- Nbrhood#4 - Marina Point Etc.
Building/Complex Name Marina Point
Zoning RMR3PD
Rooms
Family Room Kitchen / Family Room Combo
Other Rooms Den / Study / Office, Laundry Room, Storage
Dining Room Eat in Kitchen
Kitchen Countertop - Stone, Dishwasher, Freezer, Garbage Disposal, Microwave, Oven Range - Electric, Refrigerator
Interior
Heating Wall Furnace
Cooling None
Flooring Laminate, Wood
Fireplaces Type Insert
Laundry Inside, Washer / Dryer
Exterior
Exterior Feature Balcony / Patio, BBQ Area, Sprinklers - Lawn, Tennis Court
Garage Assigned Spaces, Attached Garage, Electric Gate, Gate / Door Opener, Guest / Visitor Parking
Garage Spaces 1.0
Pool Cabana / Dressing Room, Community Facility, Pool - Fenced, Pool - In Ground, Spa - Jetted, Spa / Hot Tub
Community Features BBQ Area, Billiard Room, Club House, Community Pool, Elevator, Exercise Course, Garden / Greenbelt / Trails, Playground, Recreation Room, Sauna / Spa / Hot Tub, Tennis Court / Facility
Utilities Available Public Utilities
View Garden / Greenbelt
Roof Type Flat / Low Pitch
Building
Story 1
Unit Features Corner Unit,End Unit,Top Floor or Penthouse
Foundation Concrete Perimeter
Sewer Sewer - Public
Water Public
Level or Stories 1
Others
HOA Fee Include Common Area Electricity,Common Area Gas,Exterior Painting,Garbage,Hot Water,Insurance - Common Area,Insurance - Flood ,Insurance - Homeowners ,Insurance - Structure,Landscaping / Gardening,Maintenance - Common Area,Maintenance - Exterior,Management Fee,Pool, Spa, or Tennis,Recreation Facility,Reserves,Roof,Sewer,Water,Water / Sewer
Restrictions Age - No Restrictions
Tax ID 105-770-340
Security Features Controlled / Secured Access,Secured Garage / Parking,Security Building
Horse Property No
Special Listing Condition Not Applicable
Read Less

© 2024 MLSListings Inc. All rights reserved.
Bought with Patricia Tse • Excel Realty
GET MORE INFORMATION




