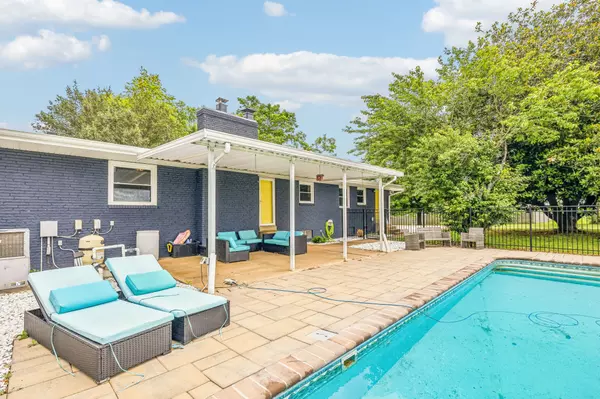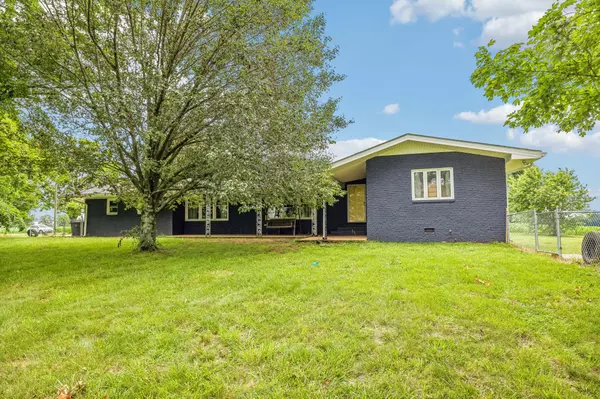For more information regarding the value of a property, please contact us for a free consultation.
205 Jack Taylor Rd Unionville, TN 37180
Want to know what your home might be worth? Contact us for a FREE valuation!

Our team is ready to help you sell your home for the highest possible price ASAP
Key Details
Sold Price $438,000
Property Type Single Family Home
Sub Type Single Family Residence
Listing Status Sold
Purchase Type For Sale
Square Footage 2,077 sqft
Price per Sqft $210
Subdivision Kingdom Ests
MLS Listing ID 2665675
Sold Date 07/19/24
Bedrooms 3
Full Baths 2
HOA Y/N No
Year Built 1975
Annual Tax Amount $1,470
Lot Size 2.490 Acres
Acres 2.49
Property Description
Discover your dream home on a sprawling 2.5-acre lot offering unmatched privacy. This beautifully updated single-level home features 3 spacious bedrooms and 2 full bathrooms. The fully renovated kitchen boasts sleek countertops, and ample cabinetry, perfect for gourmet cooking. Enjoy the cozy open den with a wood-burning fireplace adjacent to the kitchen, creating a warm and inviting atmosphere. The large family room offers ample space for gatherings and entertainment. The owner’s bathroom is a spa-like retreat with luxurious finishes. The property includes a full unfinished basement, offering endless customization possibilities. Step outside to your private oasis with a sparkling inground pool, ideal for relaxation and entertaining. The home is situated next to a large farm, providing a picturesque rural setting. Don’t miss the chance to own this exceptional blend of luxury, comfort and privacy.
Location
State TN
County Bedford County
Rooms
Main Level Bedrooms 3
Interior
Interior Features Air Filter, Ceiling Fan(s), Extra Closets, Storage, Primary Bedroom Main Floor
Heating Central, Electric
Cooling Central Air, Electric
Flooring Finished Wood
Fireplaces Number 1
Fireplace Y
Appliance Dishwasher, Microwave, Refrigerator
Exterior
Garage Spaces 1.0
Pool In Ground
Utilities Available Electricity Available, Water Available
Waterfront false
View Y/N false
Parking Type Attached - Side
Private Pool true
Building
Story 1
Sewer Septic Tank
Water Private
Structure Type Brick
New Construction false
Schools
Elementary Schools Community Elementary School
Middle Schools Community Middle School
High Schools Community High School
Others
Senior Community false
Read Less

© 2024 Listings courtesy of RealTrac as distributed by MLS GRID. All Rights Reserved.
GET MORE INFORMATION




