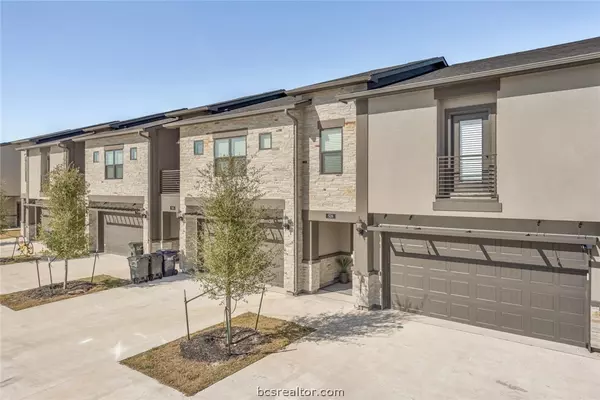For more information regarding the value of a property, please contact us for a free consultation.
533 Momma Bear DR College Station, TX 77845
Want to know what your home might be worth? Contact us for a FREE valuation!

Our team is ready to help you sell your home for the highest possible price ASAP
Key Details
Property Type Townhouse
Sub Type Townhouse
Listing Status Sold
Purchase Type For Sale
Square Footage 1,720 sqft
Price per Sqft $209
Subdivision Pershing Pointe Villas
MLS Listing ID 24009370
Sold Date 08/05/24
Style Traditional
Bedrooms 3
Full Baths 3
Half Baths 1
HOA Fees $170/mo
HOA Y/N No
Year Built 2024
Lot Size 3,149 Sqft
Acres 0.0723
Property Description
CURRENTLY UNDER CONSTRUCTION! Nestled behind the charming stone and stucco facade lies this incredible new construction home, offering an array of luxurious features. Boasting an attached 2-car garage, 3 bedrooms, and 3.5 bathrooms, this home also includes a privacy-fenced grass backyard with a covered patio for your outdoor gatherings. Inside, you'll find a spacious designer floorplan adorned with beautiful cabinetry and near-indestructible luxury vinyl plank floors. Large windows flood the space with natural light, enhancing the sense of openness. Every detail has been carefully selected, from the high-efficiency HVAC systems to the elegant "Shaker" style cabinetry and trim work. If you're in search of the epitome of luxury living, look no further—THIS IS IT!
Location
State TX
County Brazos
Community Pershing Pointe Villas
Area C10
Direction The Pershing Pointe Villas community is at the corner of Holleman and Deacon.
Interior
Interior Features Granite Counters, Window Treatments, Ceiling Fan(s), Programmable Thermostat
Heating Central, Electric
Cooling Central Air, Ceiling Fan(s), Electric
Flooring Carpet, Tile, Wood
Appliance Dishwasher, Electric Range, Disposal, Gas Water Heater
Laundry Washer Hookup
Exterior
Garage Attached
Garage Spaces 2.0
Pool Community
Utilities Available Sewer Available, Underground Utilities, Water Available
Amenities Available Maintenance Grounds, Pool
Water Access Desc Public
Roof Type Shingle
Accessibility None
Handicap Access None
Garage Yes
Building
Foundation Slab
Sewer Public Sewer
Water Public
Architectural Style Traditional
Structure Type Stone,Stucco
Others
HOA Fee Include Common Area Maintenance,Pool(s),All Facilities
Senior Community No
Tax ID 442224
Financing Conventional
Read Less
Bought with NON MEMBERS
GET MORE INFORMATION




