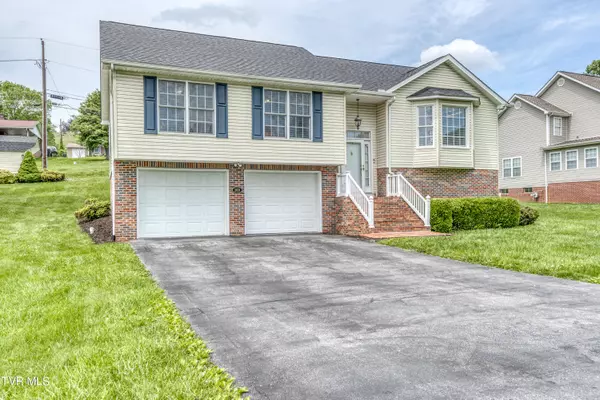For more information regarding the value of a property, please contact us for a free consultation.
2031 Florist DR Abingdon, VA 24210
Want to know what your home might be worth? Contact us for a FREE valuation!

Our team is ready to help you sell your home for the highest possible price ASAP
Key Details
Sold Price $300,000
Property Type Single Family Home
Sub Type Single Family Residence
Listing Status Sold
Purchase Type For Sale
Square Footage 2,361 sqft
Price per Sqft $127
Subdivision Southview
MLS Listing ID 9966527
Sold Date 08/05/24
Style Split Foyer
Bedrooms 3
Full Baths 2
HOA Y/N No
Total Fin. Sqft 2361
Originating Board Tennessee/Virginia Regional MLS
Year Built 2001
Lot Size 0.380 Acres
Acres 0.38
Lot Dimensions 100' x 161' x 100' x 161'
Property Description
HUGE REDUCTION! The LOCATION is great for this 3 bedroom, 2 bath home with a total of 2,361 finished sqft and is move in ready! Convenient for shopping, dining, schools, hospitals, even hiking, boating, biking and more! The main level has a spacious open design. The soaring cathedral ceiling and solid hardwood floors combine the great room, dining area and kitchen. There is also a gorgeous, tiled sunroom, which is heated and cooled, directly off of the dining area. The SR gives access to a roomy deck and backyard. This lovely open concept home has had several updates. A complete list of updates can be found under the MLS docs. However, just to mention a few: 2024 - fresh paint on main level; 2021 - new HVAC system; 2020 - new Roof, also installed a whole house water filtration system & replaced all water lines on lower level with pex plumbing. The Kitchen had a total renovation a few years ago which included KraftMaid soft-close cabinetry, granite countertops with a glass tile backsplash, S/S GE Profile appliances and new lighting. The primary bedroom, walk-in closet and ensuite bath are generously sized and accommodating to even the most discerning. The 2 secondary bedrooms are modestly sized, carpeted and offer great closet space. On the lower level you will find a laundry area and a wonderful ''flex'' space, 25'9 x 15'6 ... what is your family's need: a den, a home theater, man cave, a recreational room, office, or etc. There is an oversized 2 car garage also on the lower level and provides enough space for 2 cars and a work area. A shed in the backyard (wired for electric) provides a place for your mower and other yard tools. This is truly a lovely home located in the beautiful, historical town of Abingdon, ready and waiting for its new owner! Home is being sold ''as-is''. Buyer welcome to have all inspections performed.
Location
State VA
County Washington
Community Southview
Area 0.38
Zoning AB
Direction North on I-81 take exit 19, turn L onto US 19S/Lee Hwy go .3 mi; turn R onto Empire Dr. go .7 mi; turn L onto Panorama Dr. go 443 ft.; turn R onto Florist Dr. go .4 mi; home on Left, see sign
Rooms
Other Rooms Outbuilding
Basement Full, Garage Door, Interior Entry, Partially Finished, Plumbed, Walk-Out Access, Other
Interior
Interior Features Entrance Foyer, Granite Counters, Open Floorplan, Radon Mitigation System, Walk-In Closet(s), See Remarks
Heating Heat Pump, See Remarks
Cooling Heat Pump, See Remarks
Flooring Carpet, Hardwood, Tile, See Remarks
Fireplaces Number 1
Fireplaces Type Gas Log, Great Room
Fireplace Yes
Window Features Insulated Windows,Window Treatments
Appliance Dishwasher, Disposal, Electric Range, Microwave, Refrigerator, See Remarks
Heat Source Heat Pump, See Remarks
Laundry Electric Dryer Hookup, Washer Hookup
Exterior
Parking Features Driveway, Asphalt, Attached, Garage Door Opener
Garage Spaces 2.0
Amenities Available Landscaping
Roof Type Shingle,See Remarks
Topography Level, Sloped
Porch Back, Deck, Front Porch
Total Parking Spaces 2
Building
Foundation Block
Sewer Public Sewer
Water Public
Architectural Style Split Foyer
Structure Type Brick,Vinyl Siding
New Construction No
Schools
Elementary Schools Watauga
Middle Schools E. B. Stanley
High Schools Abingdon
Others
Senior Community No
Tax ID 106e 2 7
Acceptable Financing Cash, Conventional, FHA, USDA Loan, VA Loan
Listing Terms Cash, Conventional, FHA, USDA Loan, VA Loan
Read Less
Bought with Tracy Lewis • The Addington Agency Bristol



