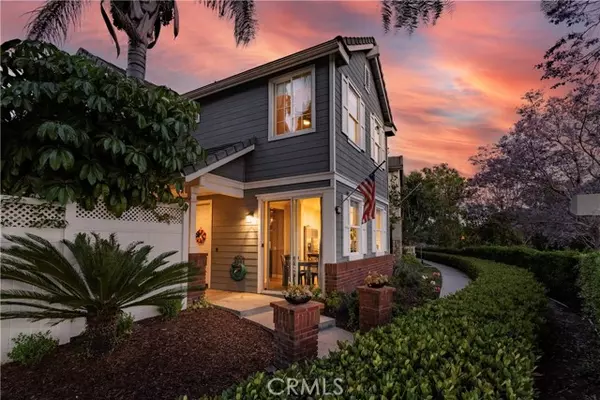For more information regarding the value of a property, please contact us for a free consultation.
138 Main ST Ladera Ranch, CA 92694
Want to know what your home might be worth? Contact us for a FREE valuation!

Our team is ready to help you sell your home for the highest possible price ASAP
Key Details
Sold Price $1,225,000
Property Type Single Family Home
Sub Type Single Family Home
Listing Status Sold
Purchase Type For Sale
Square Footage 1,760 sqft
Price per Sqft $696
MLS Listing ID CROC24128593
Sold Date 08/05/24
Style Cape Cod
Bedrooms 3
Full Baths 2
Half Baths 1
HOA Fees $334/mo
Originating Board California Regional MLS
Year Built 2001
Lot Size 3,388 Sqft
Property Description
Located in the desirable "The Gables" community, in Ladera Ranch this large corner lot home will not last. The home has been re-piped, has paid off solar, updated AC, furnace and water heater. Beautiful tile flooring throughout downstairs, greets you as you enter the home. Formal dining room or play room, spacious living room with high ceilings, cozy fireplace, built in entertainment center, arched doorways, crown molding, crisp white blinds, fabulous kitchen with wonderful tree views, newer appliances, dining nook and a large side yard with a Built-in BBQ, 7 ft vinyl fence and plenty of room to entertain. Primary bedroom offers a walk in closet and primary bathroom boasts a roman tub, walk-in shower, dual sinks and vanity area. At the end of the hallway you will find 2 Secondary bedrooms one with a walk-in closet, laundry room and a tech niche. Situated just a short stroll to the swimming pools, shops and restaurants. You'll come to enjoy Ladera Ranch community with its fantastic amenities: 4 clubhouses, resort style and plunge pools, water park, tennis courts, pickleball corts, basketball courts, walking, biking, hiking trails, year round events and award wining schools. Cox high speed internet is included in the HOA dues.
Location
State CA
County Orange
Area Ld - Ladera Ranch
Rooms
Family Room Other
Dining Room Formal Dining Room, Breakfast Nook
Kitchen Dishwasher, Garbage Disposal, Microwave, Other, Oven Range - Gas
Interior
Heating Forced Air
Cooling Central AC
Fireplaces Type Family Room
Laundry In Laundry Room, 30, Other, 38, Upper Floor
Exterior
Garage Garage
Garage Spaces 2.0
Fence Other
Pool Community Facility, Spa - Community Facility
Utilities Available Telephone - Not On Site
View Local/Neighborhood, Forest / Woods
Building
Sewer Sewer Available, TBD, Sewer on Bond
Water Heater - Gas, District - Public
Architectural Style Cape Cod
Others
Tax ID 75946101
Special Listing Condition Not Applicable
Read Less

© 2024 MLSListings Inc. All rights reserved.
Bought with June Radke
GET MORE INFORMATION




