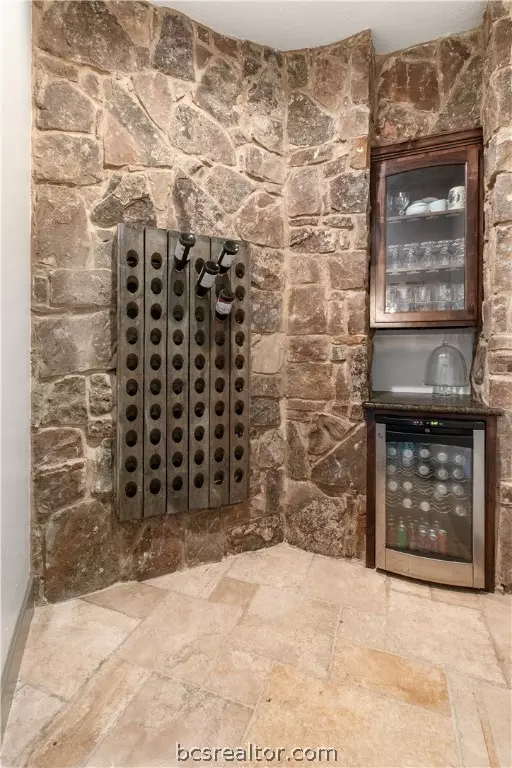For more information regarding the value of a property, please contact us for a free consultation.
1210 Royal Adelade College Station, TX 77845
Want to know what your home might be worth? Contact us for a FREE valuation!

Our team is ready to help you sell your home for the highest possible price ASAP
Key Details
Property Type Single Family Home
Sub Type Single Family Residence
Listing Status Sold
Purchase Type For Sale
Square Footage 4,252 sqft
Price per Sqft $244
Subdivision Pebble Creek
MLS Listing ID 24010254
Sold Date 08/06/24
Bedrooms 4
Full Baths 3
Half Baths 1
HOA Fees $20/ann
HOA Y/N No
Year Built 2008
Lot Size 0.482 Acres
Acres 0.4817
Property Description
This beautifully crafted home features 4 bedrooms and 3.5 bathrooms, beautiful study, game room, all with luxurious details throughout. Enjoy the welcoming driveway with a porte cochere, elegant stone floors and stunning ceiling designs, including a unique brick paver barrel vault ceiling in the entry and a groin vault ceiling including a deep wine cellar before entry in the formal dining room. The kitchen and game room have solid wood beam ceilings, and a dramatic three-sided brick fireplace is the centerpiece of the living area. The gourmet kitchen includes top-of-the-line Kitchen Aid stainless appliances and granite countertops. The spacious game room has a full bar. Outside, there's a large covered patio with slate tile floors, an outdoor fireplace, and a fully equipped kitchen, perfect for entertaining. Complete with a circle driveway, and a three-car garage, and feeding into wonderful CSISD, make your appointments today to live in one of the most sought after neighborhoods in South College Station!
Location
State TX
County Brazos
Community Pebble Creek
Area C11
Direction From William D. Fitch turn onto Pebble Creek Pkwy, turn left on Royal Adelade, home on the right at the corner of Royal Adelade and Whistling Straits
Interior
Interior Features Wet Bar, French Door(s)/Atrium Door(s), Granite Counters, High Ceilings, Skylights, Window Treatments, Butler's Pantry, Ceiling Fan(s), Kitchen Exhaust Fan, Kitchen Island, Walk-In Pantry
Heating Central, Gas
Cooling Central Air, Electric
Flooring Carpet, Tile
Fireplaces Type Gas Log
Fireplace Yes
Window Features Skylight(s),Thermal Windows
Appliance Double Oven, Disposal, Gas Range, Gas Water Heater, Microwave, Tankless Water Heater
Exterior
Garage Attached
Garage Spaces 3.0
Community Features Barbecue, Playground, Patio
Utilities Available Sewer Available, Underground Utilities, Water Available
Amenities Available Maintenance Grounds
Water Access Desc Public
Roof Type Composition,Shingle
Accessibility None
Handicap Access None
Porch Covered, Deck
Garage Yes
Building
Lot Description Corner Lot, Level
Story 1
Foundation Slab
Sewer Public Sewer
Water Public
Structure Type Stone,Stucco
Others
HOA Fee Include Common Area Maintenance
Senior Community No
Tax ID 301312
Security Features Smoke Detector(s)
Financing Conventional
Read Less
Bought with SRA Strategic Realty Advisors
GET MORE INFORMATION




