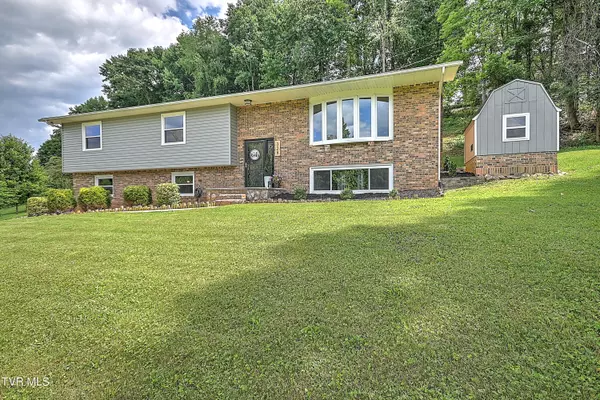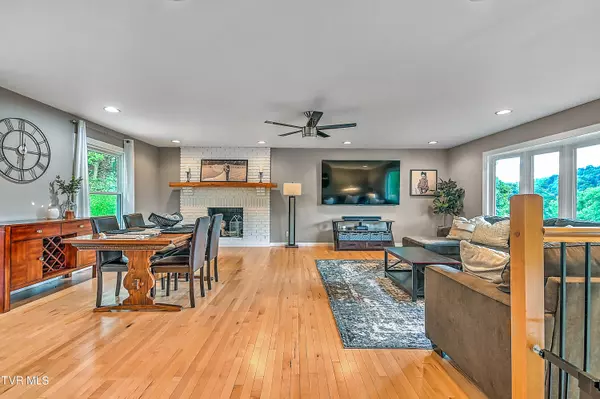For more information regarding the value of a property, please contact us for a free consultation.
328 Montezuma RD Kingsport, TN 37664
Want to know what your home might be worth? Contact us for a FREE valuation!

Our team is ready to help you sell your home for the highest possible price ASAP
Key Details
Sold Price $390,000
Property Type Single Family Home
Sub Type Single Family Residence
Listing Status Sold
Purchase Type For Sale
Square Footage 2,291 sqft
Price per Sqft $170
Subdivision Indian Hills Estates
MLS Listing ID 9967042
Sold Date 08/06/24
Style Split Foyer
Bedrooms 3
Full Baths 3
HOA Y/N No
Total Fin. Sqft 2291
Originating Board Tennessee/Virginia Regional MLS
Year Built 1979
Lot Size 0.550 Acres
Acres 0.55
Lot Dimensions 145 x 174.55
Property Description
🏠 Welcome home to this stunning 3-bed, 3-bath split foyer gem in Kingsport, TN! 😍 Enjoy spacious living with an open floor plan, perfect for entertaining. Newly renovated with upgrades galore - think new windows, roof, flooring, doors, water-line, sewer line, cabinets, granite counters, guttering, and soffit! Plus, a large den downstairs for extra space. 🛋️ With a one-car drive-under garage and a two-car attached garage, there's room for all your toys. Don't miss out on this dreamy blend of comfort and style! Contact us for a viewing today. Schedule your showing today. Please allow an hour notice for showings.
Location
State TN
County Sullivan
Community Indian Hills Estates
Area 0.55
Zoning Residential
Direction Memorial Blvd towards Blountville, turn left on Montezuma, house will be on the right.
Rooms
Other Rooms Outbuilding
Basement Concrete
Interior
Interior Features Granite Counters, Kitchen Island, Open Floorplan, Remodeled
Heating Electric, Heat Pump, Electric
Cooling Central Air, Heat Pump
Flooring Carpet, Hardwood
Fireplaces Type Basement, Den, Great Room
Fireplace Yes
Window Features Double Pane Windows,Insulated Windows
Appliance Dishwasher, Electric Range, Microwave, Refrigerator
Heat Source Electric, Heat Pump
Laundry Electric Dryer Hookup, Washer Hookup
Exterior
Garage Asphalt, Attached, Garage Door Opener
Garage Spaces 3.0
Utilities Available Cable Available
Amenities Available Landscaping
Roof Type Composition,Shingle
Topography Sloped
Porch Front Porch, Rear Patio
Parking Type Asphalt, Attached, Garage Door Opener
Total Parking Spaces 3
Building
Foundation Block
Sewer Private Sewer
Water Public
Architectural Style Split Foyer
Structure Type Brick,Vinyl Siding
New Construction No
Schools
Elementary Schools Indian Springs
Middle Schools Sullivan Central Middle
High Schools West Ridge
Others
Senior Community No
Tax ID 049h C 006.00
Acceptable Financing Cash, Conventional, FHA, THDA, VA Loan
Listing Terms Cash, Conventional, FHA, THDA, VA Loan
Read Less
Bought with Steve Lohoff • Town & Country Realty - Downtown
GET MORE INFORMATION




