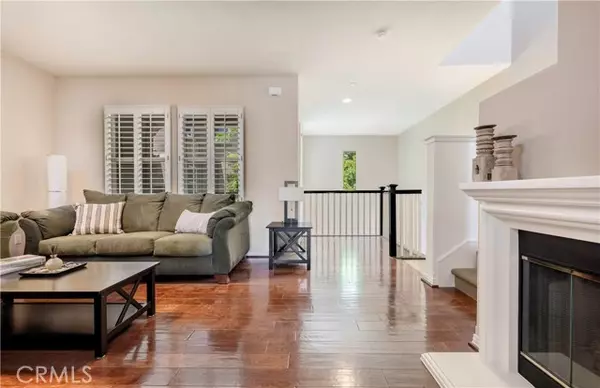For more information regarding the value of a property, please contact us for a free consultation.
433 N Altadena Drive #6 Pasadena, CA 91107
Want to know what your home might be worth? Contact us for a FREE valuation!

Our team is ready to help you sell your home for the highest possible price ASAP
Key Details
Sold Price $840,000
Property Type Condo
Listing Status Sold
Purchase Type For Sale
Square Footage 1,591 sqft
Price per Sqft $527
MLS Listing ID PW24135934
Sold Date 08/06/24
Style All Other Attached
Bedrooms 2
Full Baths 2
Half Baths 1
Construction Status Turnkey
HOA Fees $475/mo
HOA Y/N Yes
Year Built 2005
Lot Size 0.878 Acres
Acres 0.8776
Property Description
Welcome to the coveted Artisan square community showcasing a Modern Mediterranean style townhouse with 2 bedrooms and 2.5 baths, built in 2005. Offering one of the Largest unit of community with an spacious 1,591 square foot. Step inside to discover a completely modern and renovated home featuring Granite countertop and Wood flooring, Recess Lighting throughout, Custom Built-ins, Custom Plantation shutters, High Ceilings, and central fireplace that flows beautifully from the Living Room into the Grand Kitchen and Family Room. Gourmet Chef's Kitchen is fully upgraded with completely VIKING PROFESSIONAL Appliances including gas-burner oven range, Microwave, Refrigerator and Dishwasher which will remain with the home. Expect nothing less than your epicurean lifestyle with Chef Grade appliances to enjoy with your family and friends. Extra Long Breakfast Bar perfectly ties in your Dining Area and Family Room together. Private Juliet Living Room Balcony also adds a perfect note for you to enjoy your al fresco dining or relaxation with a glass of wine. Second floor has both of your Primary Bedrooms each with an ensuite Luxury Master Bathroom upgraded with stone flooring and countertops. One master bedroom features a complete walk-in closet with a Built-in organizer. Pristine well kept Community amenities includes Trash, Management, Maintenance of the grounds, and three beautiful European-style fountains along with Paseo-like walkways throughout the community. Enjoy Pasadenas finest restaurants, Hiking at Eaton Canyon, San Gabriel Hiking Trails and Pasadenas very own Old Town.
Welcome to the coveted Artisan square community showcasing a Modern Mediterranean style townhouse with 2 bedrooms and 2.5 baths, built in 2005. Offering one of the Largest unit of community with an spacious 1,591 square foot. Step inside to discover a completely modern and renovated home featuring Granite countertop and Wood flooring, Recess Lighting throughout, Custom Built-ins, Custom Plantation shutters, High Ceilings, and central fireplace that flows beautifully from the Living Room into the Grand Kitchen and Family Room. Gourmet Chef's Kitchen is fully upgraded with completely VIKING PROFESSIONAL Appliances including gas-burner oven range, Microwave, Refrigerator and Dishwasher which will remain with the home. Expect nothing less than your epicurean lifestyle with Chef Grade appliances to enjoy with your family and friends. Extra Long Breakfast Bar perfectly ties in your Dining Area and Family Room together. Private Juliet Living Room Balcony also adds a perfect note for you to enjoy your al fresco dining or relaxation with a glass of wine. Second floor has both of your Primary Bedrooms each with an ensuite Luxury Master Bathroom upgraded with stone flooring and countertops. One master bedroom features a complete walk-in closet with a Built-in organizer. Pristine well kept Community amenities includes Trash, Management, Maintenance of the grounds, and three beautiful European-style fountains along with Paseo-like walkways throughout the community. Enjoy Pasadenas finest restaurants, Hiking at Eaton Canyon, San Gabriel Hiking Trails and Pasadenas very own Old Town.
Location
State CA
County Los Angeles
Area Pasadena (91107)
Zoning PSR*
Interior
Interior Features 2 Staircases, Balcony, Living Room Balcony, Recessed Lighting, Tandem
Cooling Central Forced Air
Flooring Wood
Fireplaces Type FP in Living Room
Equipment Dishwasher, Dryer, Microwave, Refrigerator, Washer, Gas Oven, Gas Stove, Gas Range
Appliance Dishwasher, Dryer, Microwave, Refrigerator, Washer, Gas Oven, Gas Stove, Gas Range
Laundry Closet Full Sized
Exterior
Garage Garage - Single Door
Garage Spaces 2.0
Utilities Available Cable Connected, Natural Gas Connected, Sewer Connected, Water Connected
Total Parking Spaces 2
Building
Lot Description Curbs, Sidewalks
Story 2
Sewer Public Sewer
Water Public
Architectural Style Modern, Traditional
Level or Stories 2 Story
Construction Status Turnkey
Others
Monthly Total Fees $505
Acceptable Financing Cash, Conventional, Cash To New Loan
Listing Terms Cash, Conventional, Cash To New Loan
Special Listing Condition Standard
Read Less

Bought with Kathleen Berry • Pinnacle Estate Properties, Inc.
GET MORE INFORMATION




