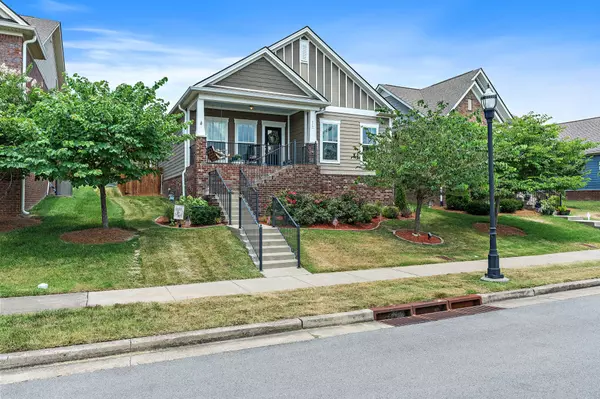For more information regarding the value of a property, please contact us for a free consultation.
2213 Vineyard Garden Ln Nolensville, TN 37135
Want to know what your home might be worth? Contact us for a FREE valuation!

Our team is ready to help you sell your home for the highest possible price ASAP
Key Details
Sold Price $479,900
Property Type Single Family Home
Sub Type Single Family Residence
Listing Status Sold
Purchase Type For Sale
Square Footage 1,648 sqft
Price per Sqft $291
Subdivision Carothers Farms
MLS Listing ID 2669953
Sold Date 08/06/24
Bedrooms 3
Full Baths 2
HOA Fees $175/mo
HOA Y/N Yes
Year Built 2017
Annual Tax Amount $2,612
Lot Size 5,227 Sqft
Acres 0.12
Lot Dimensions 45 X 113
Property Description
Amazing one level home in Nolensville situated in Carothers Farms with walking trails, community garden, dog park, playground and Ingrained Café just steps from your front door. This home has 10 ft tray ceilings and crown modeling throughout with beautiful hand scraped hardwood floors. The kitchen has ample counter space and a large island and custom shiplap backsplashes. The open flowing layout is perfect for entertaining your guests. Enjoy summer nights on your charming front porch sitting in the swing overlooking the Tennessee hills or relax on your covered porch in your private fenced in backyard. The garage has plenty of room for storage and has just one step into the home. A short drive to the interstate and just minutes to historic Nolensville - the location is unmatched. Welcome Home!
Location
State TN
County Davidson County
Rooms
Main Level Bedrooms 3
Interior
Interior Features Ceiling Fan(s), Pantry, Smart Thermostat, Walk-In Closet(s), Primary Bedroom Main Floor, Kitchen Island
Heating Central, Natural Gas
Cooling Central Air
Flooring Finished Wood, Tile
Fireplace N
Appliance Dishwasher, Disposal, Microwave
Exterior
Garage Spaces 2.0
Utilities Available Water Available
Waterfront false
View Y/N false
Roof Type Asphalt
Parking Type Attached - Rear
Private Pool false
Building
Lot Description Level
Story 1
Sewer Public Sewer
Water Public
Structure Type Hardboard Siding,Brick
New Construction false
Schools
Elementary Schools A. Z. Kelley Elementary
Middle Schools Thurgood Marshall Middle
High Schools Cane Ridge High School
Others
HOA Fee Include Maintenance Grounds,Internet,Trash
Senior Community false
Read Less

© 2024 Listings courtesy of RealTrac as distributed by MLS GRID. All Rights Reserved.
GET MORE INFORMATION




