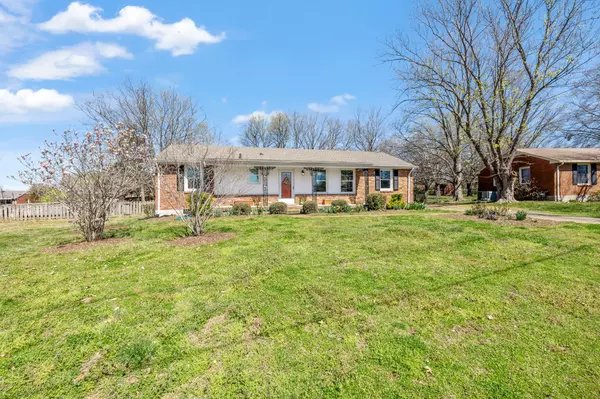For more information regarding the value of a property, please contact us for a free consultation.
710 Desmond Dr Nashville, TN 37211
Want to know what your home might be worth? Contact us for a FREE valuation!

Our team is ready to help you sell your home for the highest possible price ASAP
Key Details
Sold Price $470,000
Property Type Single Family Home
Sub Type Single Family Residence
Listing Status Sold
Purchase Type For Sale
Square Footage 2,027 sqft
Price per Sqft $231
Subdivision Caldwell Hall
MLS Listing ID 2632945
Sold Date 08/05/24
Bedrooms 4
Full Baths 1
Half Baths 1
HOA Y/N No
Year Built 1963
Annual Tax Amount $2,871
Lot Size 0.320 Acres
Acres 0.32
Lot Dimensions 80 X 156
Property Description
Welcome to this charming home nestled in a serene neighborhood just 15 minutes from Downtown Nashville and under 30 minutes to Nashville International Airport! New HVAC and Water Heater installed Summer 2023. New triple-pane windows installed in 2022. A separate living room welcomes you with its cozy atmosphere, while an L-shaped dining room provides ample space for hosting gatherings with your friends and family. A den offers a cozy retreat for movie nights or quiet reading sessions. Kitchen provides updated cabinetry and stainless steel appliances. Four spacious bedrooms for everyone in the family. Huge fenced-in backyard and covered patio offers privacy whether you're hosting a barbecue or enjoying an afternoon in the sunshine. A convenient storage building provides space for tools and equipment. Don't miss this opportunity! 1% closing cost credit of loan amount with Suggested Lender!
Location
State TN
County Davidson County
Rooms
Main Level Bedrooms 4
Interior
Interior Features Ceiling Fan(s), Storage
Heating Central, Electric, Heat Pump
Cooling Central Air, Electric
Flooring Finished Wood, Laminate, Tile
Fireplace N
Appliance Dishwasher, Disposal, Microwave, Refrigerator
Exterior
Exterior Feature Storage
Utilities Available Electricity Available, Water Available
Waterfront false
View Y/N false
Private Pool false
Building
Lot Description Level
Story 1
Sewer Public Sewer
Water Public
Structure Type Brick
New Construction false
Schools
Elementary Schools Norman Binkley Elementary
Middle Schools Croft Design Center
High Schools John Overton Comp High School
Others
Senior Community false
Read Less

© 2024 Listings courtesy of RealTrac as distributed by MLS GRID. All Rights Reserved.
GET MORE INFORMATION




