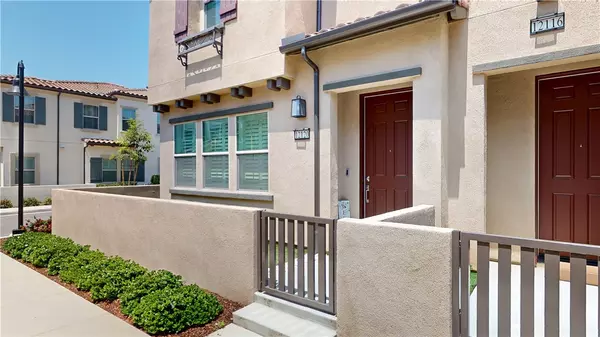For more information regarding the value of a property, please contact us for a free consultation.
12120 Summer Lane Whittier, CA 90602
Want to know what your home might be worth? Contact us for a FREE valuation!

Our team is ready to help you sell your home for the highest possible price ASAP
Key Details
Sold Price $910,000
Property Type Condo
Listing Status Sold
Purchase Type For Sale
Square Footage 1,696 sqft
Price per Sqft $536
MLS Listing ID CV24096341
Sold Date 08/06/24
Style All Other Attached
Bedrooms 4
Full Baths 3
Construction Status Turnkey
HOA Fees $203/mo
HOA Y/N Yes
Year Built 2022
Lot Size 0.862 Acres
Acres 0.8619
Property Description
Absolutely stunning townhome in "The Groves" community in Whittier! This 4-bedroom, 3-bathroom HOME offers over 1600 square feet of living space. The open floor plan seamlessly connects the kitchen, living, and dining areas together, accentuated by luxury vinyl floors, recessed lighting, and double pane windows accented with plantation shutters. The kitchen boasts a large center island, granite countertops with accent backsplash, custom cabinetry with lights, stainless steel appliances, and a spacious pantry. Downstairs features a powder room and direct access to a 2-car finished garage with a deep pocket area for extra storage. As you walk up to the upstairs living quarters, you will note that the primary suite dazzles with abundance of natural light, ensuite bathroom with a double vanity, walk-in shower, toilet closet, and a dreamy walk-in closet, no need to fight over who's closet is HERS or HIS. Three additional spacious bedrooms offer ample storage, along with a full bath and laundry room with sink. The Groves community amenities include not one, but two pools, a playground, barbecues, lounge areas, spa, firepit,dog park, fitness center, coffee bar, and PRISTINE grounds. HOA fees remain low and affordable. Just minutes from Uptown Whittier's dining and entertainment options. Don't miss out on this gem!
Absolutely stunning townhome in "The Groves" community in Whittier! This 4-bedroom, 3-bathroom HOME offers over 1600 square feet of living space. The open floor plan seamlessly connects the kitchen, living, and dining areas together, accentuated by luxury vinyl floors, recessed lighting, and double pane windows accented with plantation shutters. The kitchen boasts a large center island, granite countertops with accent backsplash, custom cabinetry with lights, stainless steel appliances, and a spacious pantry. Downstairs features a powder room and direct access to a 2-car finished garage with a deep pocket area for extra storage. As you walk up to the upstairs living quarters, you will note that the primary suite dazzles with abundance of natural light, ensuite bathroom with a double vanity, walk-in shower, toilet closet, and a dreamy walk-in closet, no need to fight over who's closet is HERS or HIS. Three additional spacious bedrooms offer ample storage, along with a full bath and laundry room with sink. The Groves community amenities include not one, but two pools, a playground, barbecues, lounge areas, spa, firepit,dog park, fitness center, coffee bar, and PRISTINE grounds. HOA fees remain low and affordable. Just minutes from Uptown Whittier's dining and entertainment options. Don't miss out on this gem!
Location
State CA
County Los Angeles
Area Whittier (90602)
Zoning WHLSP
Interior
Interior Features Pantry, Recessed Lighting
Cooling Central Forced Air
Flooring Carpet, Linoleum/Vinyl
Equipment Dishwasher, Microwave, Refrigerator, Gas Oven
Appliance Dishwasher, Microwave, Refrigerator, Gas Oven
Laundry Laundry Room, Inside
Exterior
Garage Direct Garage Access, Garage - Two Door
Garage Spaces 2.0
Pool Community/Common
Utilities Available Electricity Connected, Natural Gas Connected, Sewer Connected
View Neighborhood
Roof Type Composition
Total Parking Spaces 2
Building
Lot Description Corner Lot, Curbs, Sidewalks
Story 2
Sewer Public Sewer
Water Public
Architectural Style Contemporary
Level or Stories 2 Story
Construction Status Turnkey
Others
Monthly Total Fees $501
Acceptable Financing Cash, FHA, VA, Cash To New Loan
Listing Terms Cash, FHA, VA, Cash To New Loan
Special Listing Condition Standard
Read Less

Bought with Joy Hwang • Coldwell Banker Best Realty
GET MORE INFORMATION




