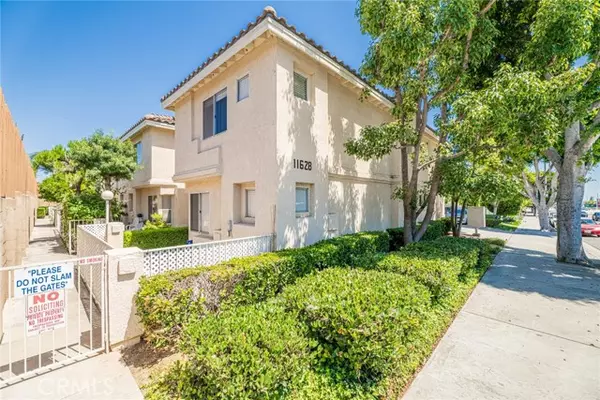For more information regarding the value of a property, please contact us for a free consultation.
11628 Valley View Avenue #A Whittier, CA 90604
Want to know what your home might be worth? Contact us for a FREE valuation!

Our team is ready to help you sell your home for the highest possible price ASAP
Key Details
Sold Price $625,000
Property Type Condo
Listing Status Sold
Purchase Type For Sale
Square Footage 1,268 sqft
Price per Sqft $492
MLS Listing ID TR24130715
Sold Date 08/07/24
Style All Other Attached
Bedrooms 3
Full Baths 2
Half Baths 1
Construction Status Turnkey
HOA Fees $300/mo
HOA Y/N Yes
Year Built 1992
Lot Size 1.019 Acres
Acres 1.0189
Property Description
Gorgeous Townhome End Unit in Private, Quiet Whittier Community Welcome to this fabulous two-level home, perfectly maintained and move-in ready. The large, bright open living room features a cozy fireplace and a dining room combination with a quartz breakfast bar. The sunlit kitchen is a chef's dream, boasting white cabinets, a stylish tile backsplash with a mix of glass and stainless steel, beautiful quartz countertops, stainless steel faucet. Additional highlights include a gas stove, built-in microwave, ample counter space, and laminate wood flooring. A large window by the sink floods the kitchen with natural light. The huge open staircase leads to the upstairs retreat. The spacious master suite includes a walk-in closet and a private bathroom. Bedroom two offers a private patio deck with sliding doors, perfect for enjoying summer nights. All bedrooms are generously sized with ample closet space. The bathrooms feature tile floors, vanity countertops, custom walls with dual wood trim, and two-tone paint. This home offers plenty of storage space, a charming open patio with cement block flooring and an iron fence, ideal for plants and a BBQ area. Located close to schools, parks, and freeways, this townhome is a true gem in a serene setting. Come see this Today!
Gorgeous Townhome End Unit in Private, Quiet Whittier Community Welcome to this fabulous two-level home, perfectly maintained and move-in ready. The large, bright open living room features a cozy fireplace and a dining room combination with a quartz breakfast bar. The sunlit kitchen is a chef's dream, boasting white cabinets, a stylish tile backsplash with a mix of glass and stainless steel, beautiful quartz countertops, stainless steel faucet. Additional highlights include a gas stove, built-in microwave, ample counter space, and laminate wood flooring. A large window by the sink floods the kitchen with natural light. The huge open staircase leads to the upstairs retreat. The spacious master suite includes a walk-in closet and a private bathroom. Bedroom two offers a private patio deck with sliding doors, perfect for enjoying summer nights. All bedrooms are generously sized with ample closet space. The bathrooms feature tile floors, vanity countertops, custom walls with dual wood trim, and two-tone paint. This home offers plenty of storage space, a charming open patio with cement block flooring and an iron fence, ideal for plants and a BBQ area. Located close to schools, parks, and freeways, this townhome is a true gem in a serene setting. Come see this Today!
Location
State CA
County Los Angeles
Area Whittier (90604)
Zoning LCR3*
Interior
Interior Features Balcony
Cooling Central Forced Air
Flooring Carpet, Laminate, Tile
Fireplaces Type FP in Living Room
Equipment Dryer, Microwave, Washer, Gas Range
Appliance Dryer, Microwave, Washer, Gas Range
Laundry Garage
Exterior
Garage Garage
Garage Spaces 2.0
Fence Wrought Iron, Wood
Utilities Available Sewer Connected
View Neighborhood
Roof Type Tile/Clay
Total Parking Spaces 2
Building
Lot Description Curbs, Sidewalks
Story 2
Sewer Public Sewer
Water Public
Level or Stories 2 Story
Construction Status Turnkey
Others
Monthly Total Fees $341
Acceptable Financing Cash To Existing Loan, Cash To New Loan
Listing Terms Cash To Existing Loan, Cash To New Loan
Special Listing Condition Standard
Read Less

Bought with Janet Cho • KOJAM Realty & Investments
GET MORE INFORMATION




