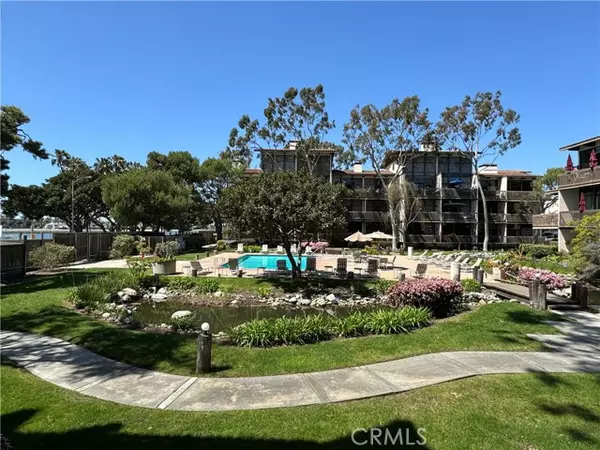For more information regarding the value of a property, please contact us for a free consultation.
6111 Marina Pacifica Drive Long Beach, CA 90803
Want to know what your home might be worth? Contact us for a FREE valuation!

Our team is ready to help you sell your home for the highest possible price ASAP
Key Details
Sold Price $940,000
Property Type Condo
Listing Status Sold
Purchase Type For Sale
Square Footage 1,400 sqft
Price per Sqft $671
MLS Listing ID PW24068848
Sold Date 08/07/24
Style All Other Attached
Bedrooms 2
Full Baths 2
Construction Status Additions/Alterations,Turnkey,Updated/Remodeled
HOA Fees $753/mo
HOA Y/N Yes
Year Built 1974
Lot Size 22.477 Acres
Acres 22.4767
Property Description
Key 16. Enjoy the spectacular views and cool ocean breezes from this popular single story, two bedroom floor plan with over $200k in upgrades. This stunning resort style condominium boasting floor to ceiling windows with views of the pool, spa, lagoon and Alamitos Bay along with breathtaking sunsets! Bay views can be seen from the patio and the master suite. This beautiful condominium offers two large bedrooms, two upgraded bathrooms, living room, fireplace, upgraded expanded kitchen with quartz counters and custom cabinets with soft close drawers, spacious dining area, private patio with sun shard and inside laundry. Conveniently located on the ground level makes this condo feel like resort living. This gorgeous home boasts beautiful vinyl plank flooring throughout, new dual pane windows in living room, bedroom & kitchen as well as a custom front door! The spacious patio is 7ft x 35ft with roll down sun shades is perfect for entertaining! There is an abundance of storage in kitchen and dining area, as well as under the dining area. Marina Pacifica is a 24 hour guard gated community boasting 6 pools and spas plus a clubhouse with fitness center, 18 acres of manicured, resort style landscaping all add to the appeal of Marina Pacifica. There is also a picturesque footbridge connecting Marina Pacifica to the shops, restaurants, 12 screen theater and Ralphs grocery store. The new 2nd & PCH shopping center is just across the street and public transportation is just steps away. Marina Pacifica has a very high walking score and is conveniently located near Seal Beach, Naples Islan
Key 16. Enjoy the spectacular views and cool ocean breezes from this popular single story, two bedroom floor plan with over $200k in upgrades. This stunning resort style condominium boasting floor to ceiling windows with views of the pool, spa, lagoon and Alamitos Bay along with breathtaking sunsets! Bay views can be seen from the patio and the master suite. This beautiful condominium offers two large bedrooms, two upgraded bathrooms, living room, fireplace, upgraded expanded kitchen with quartz counters and custom cabinets with soft close drawers, spacious dining area, private patio with sun shard and inside laundry. Conveniently located on the ground level makes this condo feel like resort living. This gorgeous home boasts beautiful vinyl plank flooring throughout, new dual pane windows in living room, bedroom & kitchen as well as a custom front door! The spacious patio is 7ft x 35ft with roll down sun shades is perfect for entertaining! There is an abundance of storage in kitchen and dining area, as well as under the dining area. Marina Pacifica is a 24 hour guard gated community boasting 6 pools and spas plus a clubhouse with fitness center, 18 acres of manicured, resort style landscaping all add to the appeal of Marina Pacifica. There is also a picturesque footbridge connecting Marina Pacifica to the shops, restaurants, 12 screen theater and Ralphs grocery store. The new 2nd & PCH shopping center is just across the street and public transportation is just steps away. Marina Pacifica has a very high walking score and is conveniently located near Seal Beach, Naples Island and Belmont Shore.
Location
State CA
County Los Angeles
Area Long Beach (90803)
Zoning LBPD1
Interior
Interior Features Balcony, Copper Plumbing Full, Living Room Balcony, Pantry, Recessed Lighting, Sunken Living Room
Heating Electric
Cooling Central Forced Air, Electric
Flooring Linoleum/Vinyl
Fireplaces Type FP in Living Room, Gas
Equipment Dishwasher, Disposal, Dryer, Microwave, Refrigerator, Washer, Electric Oven, Electric Range, Vented Exhaust Fan, Water Line to Refr
Appliance Dishwasher, Disposal, Dryer, Microwave, Refrigerator, Washer, Electric Oven, Electric Range, Vented Exhaust Fan, Water Line to Refr
Laundry Community, Laundry Room, Inside
Exterior
Garage Assigned
Garage Spaces 2.0
Pool Association, Gunite, Heated, Filtered
Utilities Available Cable Available, Electricity Connected, Natural Gas Available, Phone Available, Sewer Connected, Water Connected
View Bay, Panoramic, Pond, Pool, Water
Roof Type Common Roof
Total Parking Spaces 2
Building
Lot Description Curbs, Sidewalks
Story 1
Sewer Public Sewer
Water Public
Architectural Style Contemporary
Level or Stories 1 Story
Construction Status Additions/Alterations,Turnkey,Updated/Remodeled
Others
Monthly Total Fees $986
Acceptable Financing Cash, Conventional, VA, Cash To New Loan
Listing Terms Cash, Conventional, VA, Cash To New Loan
Special Listing Condition Standard
Read Less

Bought with Thomas Santoro • Crane Real Estate
GET MORE INFORMATION




