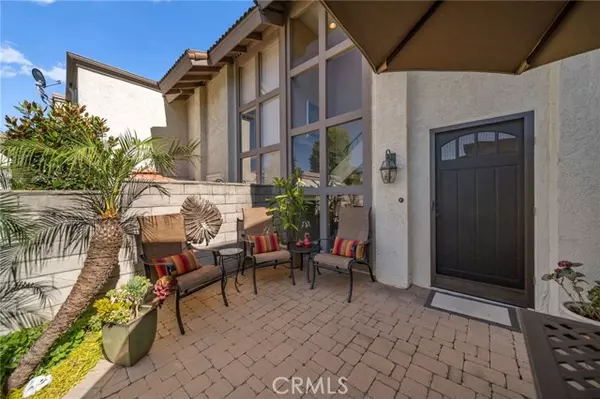For more information regarding the value of a property, please contact us for a free consultation.
5592 E Vista Del Este Anaheim Hills, CA 92807
Want to know what your home might be worth? Contact us for a FREE valuation!

Our team is ready to help you sell your home for the highest possible price ASAP
Key Details
Sold Price $760,000
Property Type Condo
Listing Status Sold
Purchase Type For Sale
Square Footage 1,404 sqft
Price per Sqft $541
MLS Listing ID SW24131662
Sold Date 08/08/24
Style All Other Attached
Bedrooms 2
Full Baths 2
Half Baths 1
Construction Status Turnkey
HOA Fees $370/mo
HOA Y/N Yes
Year Built 1976
Lot Size 1,537 Sqft
Acres 0.0353
Property Description
This charming residence is situated in the highly desirable Yorba Rancho Community within Anaheim Hills, an area renowned for its sought-after schools. Upon arrival, you'll be welcomed by a private courtyard with natural stone and mature landscaping. The home features direct access from the 2-car garage, two primary suites, each boasting en-suite bathrooms. With its spacious layout, abundant natural light, and recessed lighting, plantations shutters and crown molding. Inside, laminate wood floors, a stone fireplace, and a modern color palette contribute to its inviting atmosphere. Kitchen has been upgraded, new refaced cabinets newly painted, Quartz counters and new stainless steel appliances. New Heat and A/C. Residents of this community have access to a pool and center. Nearby, there are walking trails and parks, ideal for outdoor activities. The home's proximity to schools, parks, grocery stores, restaurants, and other amenities ensures convenience without compromising tranquility. This single-family attached residence (PUD) may qualify for FHA and VA financing. Plus, with easy access to major freeways such as the 91, 241, 55, and 57, commuting is a breeze. Don't miss out on this opportunity! Professional photos coming soon.
This charming residence is situated in the highly desirable Yorba Rancho Community within Anaheim Hills, an area renowned for its sought-after schools. Upon arrival, you'll be welcomed by a private courtyard with natural stone and mature landscaping. The home features direct access from the 2-car garage, two primary suites, each boasting en-suite bathrooms. With its spacious layout, abundant natural light, and recessed lighting, plantations shutters and crown molding. Inside, laminate wood floors, a stone fireplace, and a modern color palette contribute to its inviting atmosphere. Kitchen has been upgraded, new refaced cabinets newly painted, Quartz counters and new stainless steel appliances. New Heat and A/C. Residents of this community have access to a pool and center. Nearby, there are walking trails and parks, ideal for outdoor activities. The home's proximity to schools, parks, grocery stores, restaurants, and other amenities ensures convenience without compromising tranquility. This single-family attached residence (PUD) may qualify for FHA and VA financing. Plus, with easy access to major freeways such as the 91, 241, 55, and 57, commuting is a breeze. Don't miss out on this opportunity! Professional photos coming soon.
Location
State CA
County Orange
Area Oc - Anaheim (92807)
Interior
Interior Features Recessed Lighting
Cooling Central Forced Air
Flooring Carpet, Laminate, Linoleum/Vinyl
Fireplaces Type FP in Living Room
Equipment Dishwasher, Disposal, Dryer, Microwave, Refrigerator, Washer, Water Softener, Gas Oven, Gas Range
Appliance Dishwasher, Disposal, Dryer, Microwave, Refrigerator, Washer, Water Softener, Gas Oven, Gas Range
Laundry Garage
Exterior
Garage Direct Garage Access, Garage, Garage - Single Door
Garage Spaces 2.0
Pool Association
Utilities Available Cable Available, Electricity Connected, Natural Gas Connected, Phone Available, Sewer Connected, Water Connected
View Mountains/Hills, Neighborhood, City Lights
Roof Type Tile/Clay
Total Parking Spaces 2
Building
Lot Description Sidewalks
Story 2
Lot Size Range 1-3999 SF
Sewer Public Sewer
Water Public
Architectural Style Mediterranean/Spanish
Level or Stories 2 Story
Construction Status Turnkey
Others
Monthly Total Fees $401
Acceptable Financing Cash, Conventional, Exchange, FHA, VA
Listing Terms Cash, Conventional, Exchange, FHA, VA
Read Less

Bought with Dawn Corn • Re/Max Diamond Prestige
GET MORE INFORMATION




