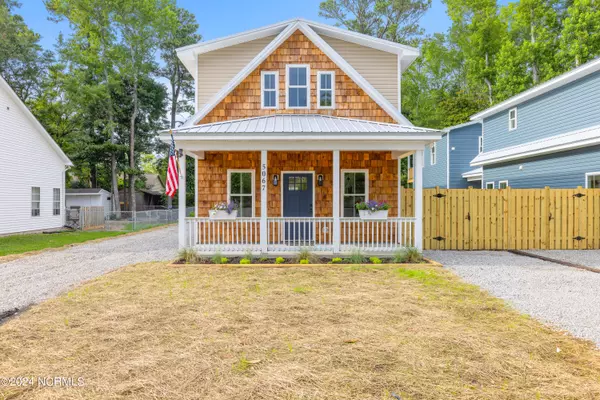For more information regarding the value of a property, please contact us for a free consultation.
5067 Peachtree Avenue Wilmington, NC 28403
Want to know what your home might be worth? Contact us for a FREE valuation!

Our team is ready to help you sell your home for the highest possible price ASAP
Key Details
Sold Price $484,000
Property Type Single Family Home
Sub Type Single Family Residence
Listing Status Sold
Purchase Type For Sale
Square Footage 1,538 sqft
Price per Sqft $314
Subdivision Winter Park Heights
MLS Listing ID 100450149
Sold Date 08/08/24
Style Wood Frame
Bedrooms 3
Full Baths 3
Half Baths 1
HOA Y/N No
Originating Board North Carolina Regional MLS
Year Built 2024
Annual Tax Amount $621
Lot Size 7,754 Sqft
Acres 0.18
Lot Dimensions Irregular
Property Description
Swan Song Properties does it again with their HGTV-worthy cottages, except this one is just 9 minutes from Wrightsville Beach! The main cottage features 2 bedrooms and 2.5 baths with 1,234 square feet of living area. The property also includes a garage with a fully finished upstairs, complete with its own full bath, kitchen, and laundry hookup with a separate 304 square feet of living space. This area is perfect for a home office, guest bedroom, or mother-in-law suite. Situated at the end of Peachtree Avenue, the property offers extended privacy with no through traffic. Plus, there's no HOA! This makes it an intriguing option for investors seeking a cash flow property, whether short-term or long-term, or home buyers looking for a forever place to call home. Experience the unique beauty of these cottages today... the craftsmanship and character that they offer is truly one of a kind!
Location
State NC
County New Hanover
Community Winter Park Heights
Zoning R-10
Direction Going south on N College Rd. Turn left onto Wrightsville Ave. Then turn right onto N Wallace Ave. Take the second left onto Peachtree Ave. Home will be at the very end of the street.
Location Details Mainland
Rooms
Other Rooms Guest House
Primary Bedroom Level Non Primary Living Area
Interior
Interior Features In-Law Floorplan, 9Ft+ Ceilings, Apt/Suite, Ceiling Fan(s), Pantry, Walk-in Shower, Walk-In Closet(s)
Heating Electric, Heat Pump
Cooling Central Air, See Remarks, Zoned
Flooring LVT/LVP, Tile
Fireplaces Type None
Fireplace No
Appliance Stove/Oven - Electric, Microwave - Built-In, Dishwasher
Laundry In Hall
Exterior
Garage Detached, Gravel, On Site
Garage Spaces 1.0
Waterfront No
Roof Type Metal
Porch Covered, Patio, Porch
Parking Type Detached, Gravel, On Site
Building
Lot Description Dead End
Story 2
Foundation Slab
Sewer Municipal Sewer
Water Municipal Water
New Construction Yes
Others
Tax ID R06108-004-036-000
Acceptable Financing Cash, Conventional, FHA, VA Loan
Listing Terms Cash, Conventional, FHA, VA Loan
Special Listing Condition None
Read Less

GET MORE INFORMATION




