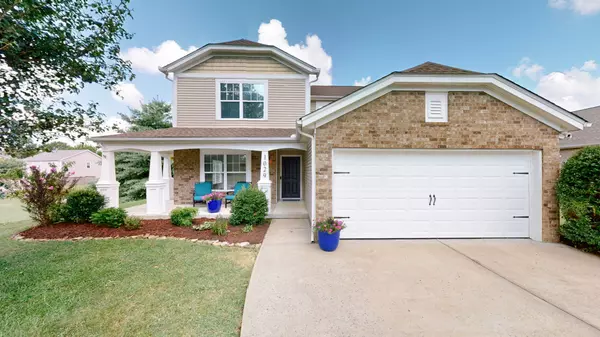For more information regarding the value of a property, please contact us for a free consultation.
1029 Lexington Farms Dr Spring Hill, TN 37174
Want to know what your home might be worth? Contact us for a FREE valuation!

Our team is ready to help you sell your home for the highest possible price ASAP
Key Details
Sold Price $480,000
Property Type Single Family Home
Sub Type Single Family Residence
Listing Status Sold
Purchase Type For Sale
Square Footage 2,549 sqft
Price per Sqft $188
Subdivision Lexington Farms Sec 2
MLS Listing ID 2677807
Sold Date 08/07/24
Bedrooms 4
Full Baths 3
HOA Fees $28/qua
HOA Y/N Yes
Year Built 2005
Annual Tax Amount $2,190
Lot Size 9,583 Sqft
Acres 0.22
Lot Dimensions 87 X 115
Property Description
Charming cottage style home is ready for a new owner. This home has incredible curb appeal with common area on the south side...and no neighbors directly across the street either! Relax on the wrap around rocking chair front porch. As you enter, take note of the new LVP flooring throughout the main living areas. They really make a statement! Floor plan has tons of open space and is great for entertaining or family time! The kitchen has ample cupboard space, island, and a pantry too! First floor bedroom is great for a home office or multi-generational living. Sliding glass doors off kitchen to pergola covered patio. Backyard overlooks expansive common area. The primary suite on the 2nd floor is HUGE and flooded with natural lighting. The primary bath features double sinks, soaking tub, separate shower, and privacy wall for commode. Two other bedrooms (with walk-in closets), secondary bath, laundry room, and a loft area complete the upstairs. 1 year Home Warranty included.
Location
State TN
County Williamson County
Rooms
Main Level Bedrooms 1
Interior
Interior Features Ceiling Fan(s), Entry Foyer, Pantry, Walk-In Closet(s), High Speed Internet
Heating Central, Natural Gas
Cooling Central Air, Electric
Flooring Carpet, Tile, Vinyl
Fireplaces Number 1
Fireplace Y
Appliance Dishwasher, Disposal, Microwave
Exterior
Exterior Feature Garage Door Opener
Garage Spaces 2.0
Utilities Available Electricity Available, Water Available
Waterfront false
View Y/N false
Roof Type Asphalt
Parking Type Attached - Front, Driveway
Private Pool false
Building
Lot Description Sloped
Story 2
Sewer Public Sewer
Water Public
Structure Type Brick,Vinyl Siding
New Construction false
Schools
Elementary Schools Longview Elementary School
Middle Schools Heritage Middle School
High Schools Independence High School
Others
Senior Community false
Read Less

© 2024 Listings courtesy of RealTrac as distributed by MLS GRID. All Rights Reserved.
GET MORE INFORMATION




