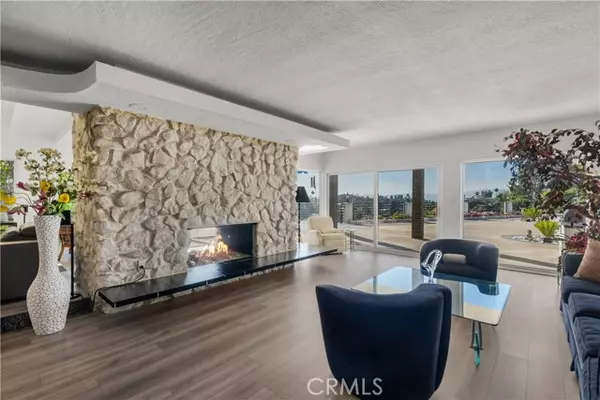For more information regarding the value of a property, please contact us for a free consultation.
3460 Valley Meadow RD Sherman Oaks, CA 91403
Want to know what your home might be worth? Contact us for a FREE valuation!

Our team is ready to help you sell your home for the highest possible price ASAP
Key Details
Sold Price $2,310,000
Property Type Single Family Home
Sub Type Single Family Home
Listing Status Sold
Purchase Type For Sale
Square Footage 2,342 sqft
Price per Sqft $986
MLS Listing ID CRSR24135601
Sold Date 08/08/24
Bedrooms 3
Full Baths 2
Originating Board California Regional MLS
Year Built 1960
Lot Size 0.377 Acres
Property Description
Welcome to this amazing mid-century modern home located in the highly sought-after neighborhood of Sherman Oaks with Panoramic Views! This architectural gem offers a perfect blend of vintage charm and contemporary upgrades, making it a truly unique property. Key Features panoramic views throughout the main living areas, adding warmth and elegance to the interior of this home, a Double-Sided Fireplace, a stunning mid-century feature that adds warmth and character to both the living and dining areas, Open-Concept Living Space, bright and airy atmosphere. A Modern Kitchen Recently renovated with sleek Quartz countertops, stainless steel appliances, and custom cabinetry, perfect for the home chef. The Primary Suite is a serene retreat with relaxing views to enjoy and a fully remodeled bathroom. The Backyard is ideal for entertaining, featuring breathtaking views, a spacious patio, lush landscaping, and a sparkling swimming pool/spa and the cherry on top is your private outdoor Sauna to melt away all your stress!
Location
State CA
County Los Angeles
Area So - Sherman Oaks
Zoning LARE15
Rooms
Family Room Separate Family Room, Other
Dining Room Formal Dining Room, Dining Area in Living Room, Breakfast Nook
Kitchen Oven - Double, Refrigerator
Interior
Heating Central Forced Air
Cooling Central AC
Fireplaces Type Other, Dual See Thru
Laundry In Garage
Exterior
Garage Spaces 2.0
Pool Pool - Yes, Spa - Private
View Hills, Local/Neighborhood, Valley
Building
Story One Story
Water District - Public
Others
Tax ID 2280013034
Special Listing Condition Not Applicable
Read Less

© 2024 MLSListings Inc. All rights reserved.
Bought with Andrew Dancyger
GET MORE INFORMATION




