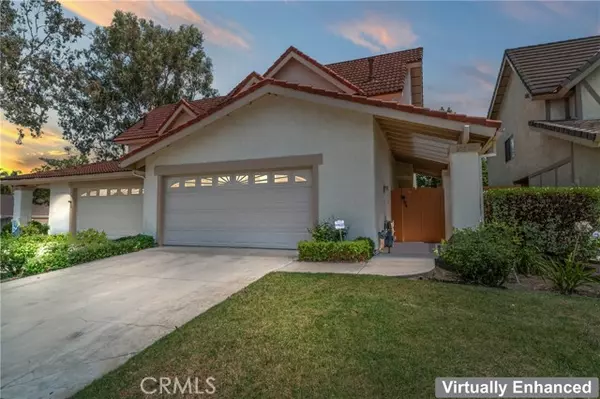For more information regarding the value of a property, please contact us for a free consultation.
30422 Passageway PL Agoura Hills, CA 91301
Want to know what your home might be worth? Contact us for a FREE valuation!

Our team is ready to help you sell your home for the highest possible price ASAP
Key Details
Sold Price $775,000
Property Type Single Family Home
Sub Type Single Family Home
Listing Status Sold
Purchase Type For Sale
Square Footage 1,614 sqft
Price per Sqft $480
MLS Listing ID CRSR24140805
Sold Date 08/08/24
Style Traditional
Bedrooms 2
Full Baths 2
Half Baths 1
Originating Board California Regional MLS
Year Built 1980
Lot Size 3,920 Sqft
Property Description
Check out this turnkey Stonecrest Patio Home with 2 bedrooms, 2.5 bathrooms, and an enclosed patio. Remodeled and upgraded, including custom cabinets, granite counters, wood look stone flooring, and recessed lighting. The primary bedroom offers abundant space with a bay window a private bathroom including a walk-in closet. The second bedroom also offers a private full bath with walk in closet and ample space. Walk through the enclosed patio into your quaint private backyard boasting drought-resistant landscaping and a patio, while a direct access two-car garage includes built-in cabinetry for added convenience. Located near award-winning schools, shopping centers, freeway access, and just a short drive over Kanan to Zuma Beach, this home offers both comfort and accessibility in a highly desirable area.
Location
State CA
County Los Angeles
Area Agoa - Agoura
Zoning AHRPD75009U*
Rooms
Dining Room Formal Dining Room, In Kitchen, Other
Kitchen Ice Maker, Dishwasher, Garbage Disposal, Hood Over Range, Microwave, Other, Pantry, Exhaust Fan, Oven Range - Gas
Interior
Heating Central Forced Air
Cooling Central AC
Fireplaces Type Gas Burning, Living Room
Laundry Gas Hookup, In Garage, 30
Exterior
Garage Private / Exclusive, Garage, Common Parking Area, Gate / Door Opener, Other, Side By Side
Garage Spaces 2.0
Pool Community Facility, Spa - Community Facility
Utilities Available Telephone - Not On Site
View None
Building
Lot Description Corners Marked, Grade - Level
Foundation Concrete Slab
Water Other, Heater - Gas, District - Public, Water Purifier - Owned
Architectural Style Traditional
Others
Tax ID 2054021040
Special Listing Condition Not Applicable
Read Less

© 2024 MLSListings Inc. All rights reserved.
Bought with Suzi Glushon
GET MORE INFORMATION




