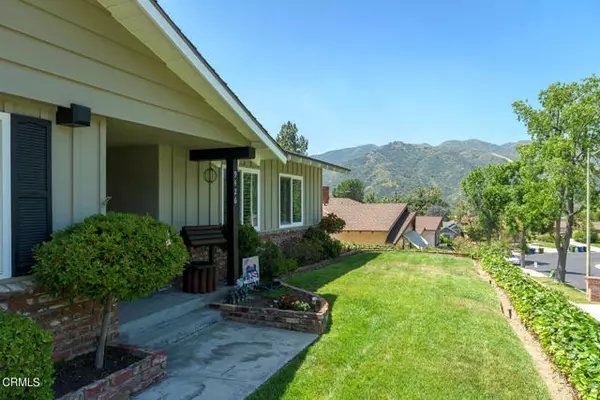For more information regarding the value of a property, please contact us for a free consultation.
9426 Cerro Vista Drive Tujunga, CA 91042
Want to know what your home might be worth? Contact us for a FREE valuation!

Our team is ready to help you sell your home for the highest possible price ASAP
Key Details
Sold Price $1,213,000
Property Type Single Family Home
Sub Type Detached
Listing Status Sold
Purchase Type For Sale
Square Footage 1,590 sqft
Price per Sqft $762
MLS Listing ID P1-18148
Sold Date 08/07/24
Style Detached
Bedrooms 3
Full Baths 2
Construction Status Turnkey
HOA Y/N No
Year Built 1959
Lot Size 7,894 Sqft
Acres 0.1812
Property Description
Welcome to your private retreat in Padre Park! This charming single-story ranch home, built in 1959, has been lovingly maintained by its owner for 55 years. As you approach the property, you'll be greeted by a meticulously manicured lawn and stunning landscaping leading to a welcoming porch and double-door entrance. The home features a combination of wood and brick siding, enhancing its classic appeal. The concrete driveway, accented with brick ribbons extends all the way to the garage. Inside, the main bedroom offers direct access to the serene rear yard through a sliding door and features a three-quarter bathroom adorned with luxurious travertine tile and a Kohler sink.The kitchen is a chef's delight with granite countertops, stainless steel appliances including a refrigerator, dishwasher, and sinks, as well as a gas 5-burner cooktop with vent, oven, microwave, and a pantry. Conveniently, the laundry area is tucked away behind closed doors in the kitchen. The family and dining area combo is the heart of the home, featuring a cozy gas log fireplace that exudes warmth and comfort. The hall, family room, and kitchen boast elegant bamboo laminate flooring. Step outside to the fenced rear yard, perfect for entertaining or simply enjoying the peaceful surroundings. The beautifully landscaped garden, lush green lawn, and vibrant yellow roses create a picturesque setting. The expansive concrete patio, covered with a vinyl awning, provides ample space for outdoor gatherings. The double detached garage has extra storage in the cabinets and on the shelving and an automatic garage do
Welcome to your private retreat in Padre Park! This charming single-story ranch home, built in 1959, has been lovingly maintained by its owner for 55 years. As you approach the property, you'll be greeted by a meticulously manicured lawn and stunning landscaping leading to a welcoming porch and double-door entrance. The home features a combination of wood and brick siding, enhancing its classic appeal. The concrete driveway, accented with brick ribbons extends all the way to the garage. Inside, the main bedroom offers direct access to the serene rear yard through a sliding door and features a three-quarter bathroom adorned with luxurious travertine tile and a Kohler sink.The kitchen is a chef's delight with granite countertops, stainless steel appliances including a refrigerator, dishwasher, and sinks, as well as a gas 5-burner cooktop with vent, oven, microwave, and a pantry. Conveniently, the laundry area is tucked away behind closed doors in the kitchen. The family and dining area combo is the heart of the home, featuring a cozy gas log fireplace that exudes warmth and comfort. The hall, family room, and kitchen boast elegant bamboo laminate flooring. Step outside to the fenced rear yard, perfect for entertaining or simply enjoying the peaceful surroundings. The beautifully landscaped garden, lush green lawn, and vibrant yellow roses create a picturesque setting. The expansive concrete patio, covered with a vinyl awning, provides ample space for outdoor gatherings. The double detached garage has extra storage in the cabinets and on the shelving and an automatic garage door opener.Additional attributes:Double pane window and slidersPlantation shutters in two bedrooms and Living RoomCopper plumbingNot a through street
Location
State CA
County Los Angeles
Area Tujunga (91042)
Interior
Interior Features Copper Plumbing Full, Granite Counters, Pantry
Cooling Central Forced Air
Flooring Carpet, Laminate, Tile, Bamboo
Fireplaces Type FP in Family Room, Gas
Equipment Dishwasher, Microwave, Refrigerator, Gas Stove
Appliance Dishwasher, Microwave, Refrigerator, Gas Stove
Laundry Kitchen, Inside
Exterior
Garage Spaces 2.0
Fence Chain Link, Wood
Utilities Available Electricity Connected, Natural Gas Connected, Sewer Connected, Water Connected
View Mountains/Hills
Roof Type Composition
Total Parking Spaces 2
Building
Story 1
Lot Size Range 7500-10889 SF
Sewer Public Sewer
Water Public
Level or Stories 1 Story
Construction Status Turnkey
Others
Acceptable Financing Conventional
Listing Terms Conventional
Special Listing Condition Standard
Read Less

Bought with Gevork Gharadaghi • Americana Real Estate Services
GET MORE INFORMATION




