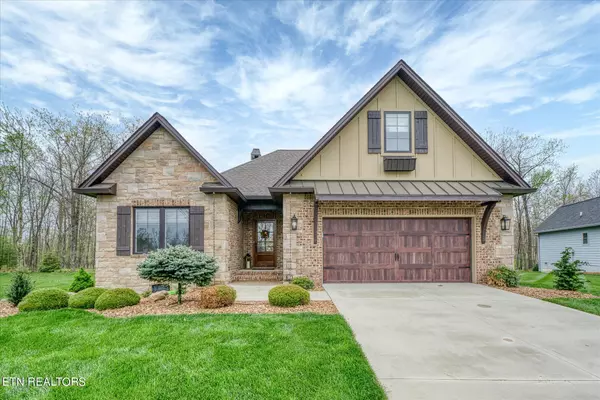For more information regarding the value of a property, please contact us for a free consultation.
13 Oak Leaf CIR Fairfield Glade, TN 38558
Want to know what your home might be worth? Contact us for a FREE valuation!

Our team is ready to help you sell your home for the highest possible price ASAP
Key Details
Sold Price $625,000
Property Type Single Family Home
Sub Type Residential
Listing Status Sold
Purchase Type For Sale
Square Footage 2,283 sqft
Price per Sqft $273
Subdivision Hickory Ridge
MLS Listing ID 1259740
Sold Date 08/08/24
Style Cottage,Traditional
Bedrooms 3
Full Baths 2
Half Baths 1
HOA Fees $288/mo
Originating Board East Tennessee REALTORS® MLS
Year Built 2016
Lot Size 0.260 Acres
Acres 0.26
Lot Dimensions 48 x 133
Property Description
Looking for a move in ready home, this is it! This immaculate home located in the popular ''Cottages'' has it all. From the minute you enter the home you will become aware of the numerous architectural features which include soaring coffered ceilings to foyer and great room. Crown molding, custom trim work throughout. The great room with feature fireplace is enhanced by the custom built in bookcases either side. The open floorplan includes the light and bright gourmet kitchen with an abundance of custom cabinets, granite counter tops, island and custom fitted walk-in pantry. Spacious dining area provides access to the screened in porch and patio area, both of which are the perfect spaces to relax and entertain. Master suite with ''spa like'' ensuite bathroom with custom tile walk in shower, granite countertops. Large custom fitted walk-in closet. Main level office/den. Guest bedroom and guest bathroom complete the main level.
Upper level is the perfect bonus room with independent heat/air source, half bathroom. This additional area would be ideal for guests, craft room ,2nd den area. The Cottages HOA covers yard and shrub maintenance, This home must be viewed to be appreciated!
Location
State TN
County Cumberland County - 34
Area 0.26
Rooms
Other Rooms LaundryUtility, DenStudy, Bedroom Main Level, Extra Storage, Office, Breakfast Room, Great Room, Mstr Bedroom Main Level, Split Bedroom
Basement Crawl Space
Dining Room Breakfast Bar, Eat-in Kitchen
Interior
Interior Features Island in Kitchen, Pantry, Walk-In Closet(s), Breakfast Bar, Eat-in Kitchen
Heating Central, Natural Gas, Other, Electric
Cooling Central Cooling
Flooring Hardwood, Tile, Other
Fireplaces Number 1
Fireplaces Type Brick, Gas Log
Fireplace Yes
Appliance Backup Generator, Dishwasher, Disposal, Dryer, Microwave, Range, Refrigerator, Self Cleaning Oven, Smoke Detector, Tankless Wtr Htr, Washer
Heat Source Central, Natural Gas, Other, Electric
Laundry true
Exterior
Exterior Feature Irrigation System, Patio, Porch - Covered, Porch - Screened, Prof Landscaped
Garage Main Level
Garage Spaces 2.0
Garage Description Main Level
Pool true
Community Features Sidewalks
Amenities Available Clubhouse, Golf Course, Playground, Recreation Facilities, Sauna, Security, Pool, Tennis Court(s), Other
View Wooded
Porch true
Total Parking Spaces 2
Garage Yes
Building
Lot Description Wooded
Faces Peavine Road to left on Catoosa Blvd, right on Hickory Ridge Lane. Left into ''The Cottages'' - Oak Leaf Circle - # 13 on the left
Sewer Public Sewer
Water Public
Architectural Style Cottage, Traditional
Structure Type Fiber Cement,Brick,Frame
Others
HOA Fee Include Fire Protection,Trash,Sewer,Security,Grounds Maintenance
Restrictions Yes
Tax ID 066H B 002.00
Energy Description Electric, Gas(Natural)
Acceptable Financing Cash, Conventional
Listing Terms Cash, Conventional
Read Less
GET MORE INFORMATION




