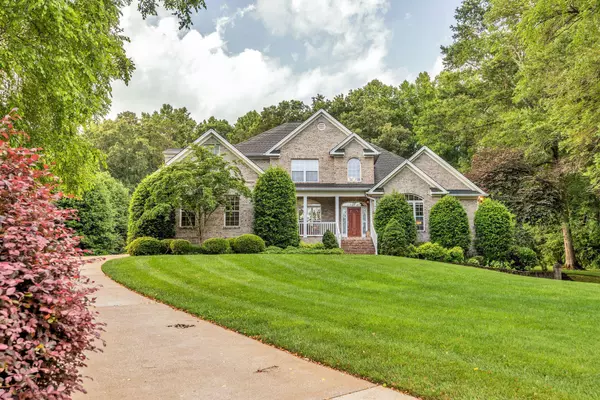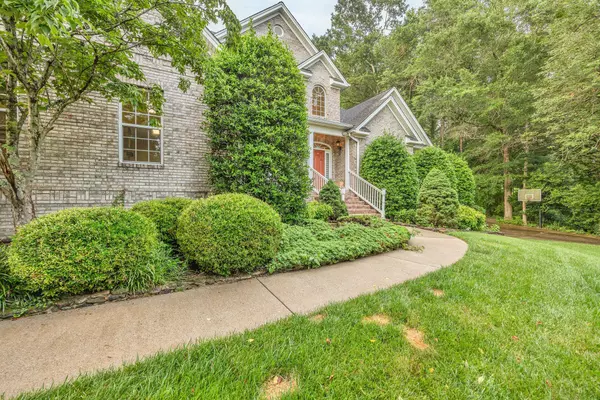For more information regarding the value of a property, please contact us for a free consultation.
7813 Clara Chase DR Ooltewah, TN 37363
Want to know what your home might be worth? Contact us for a FREE valuation!

Our team is ready to help you sell your home for the highest possible price ASAP
Key Details
Sold Price $899,900
Property Type Single Family Home
Sub Type Single Family Residence
Listing Status Sold
Purchase Type For Sale
Square Footage 4,928 sqft
Price per Sqft $182
Subdivision Clara Chase Ests
MLS Listing ID 1393401
Sold Date 08/06/24
Bedrooms 5
Full Baths 5
Originating Board Greater Chattanooga REALTORS®
Year Built 2004
Lot Size 1.750 Acres
Acres 1.75
Lot Dimensions 237 x 320
Property Description
This amazing 5 bedroom 5 full bath home with a bonus room and a finished basement has something for everyone. The basement offers it's own garage and entrance for the perfect mother-in-law's suite or family entertaining area. The hardwood floors makes gives this home timeless character and the 1.7 acres offers privacy as well as a little piece of heaven with the deer, turkey and other wildlife.
The kitchen is equipped with GE Profile appliances, including gas cooktop, convection wall oven and warming drawer, breakfast eating area and a family room with fireplace. The master suite has plenty of room for a sitting area and access to the screened porch and rear deck. It has a large walk-in closet, double vanities, a jetted tub and separate shower with tile and glass surround. The office is conveniently located just off the master suite as both are on the main level with a Jack and Jill suite upstairs. The back deck offers the opportunity to sunbath, grill out, as well as enjoy some time in the shade in the covered screened in porch. The house has an oversized basement garage large enough for a boat, atvs', motorcycles, lawn equipment, kids bikes, and more. There are two driveways so there is never a parking issue, and the large kitchen is perfect for entertaining. Let me not forget to mention the community water access or with a little clearing, your own private access to Wolftever Creek. That's right, your own private access. Swimming, kayaking, canoeing is only steps away. Come take a tour of this magnificent, well cared home today.
Location
State TN
County Hamilton
Area 1.75
Rooms
Basement Finished, Partial
Interior
Interior Features Breakfast Nook, Cathedral Ceiling(s), Central Vacuum, Connected Shared Bathroom, Double Vanity, Granite Counters, High Ceilings, High Speed Internet, Open Floorplan, Pantry, Plumbed, Primary Downstairs, Separate Dining Room, Separate Shower, Soaking Tub, Sound System, Split Bedrooms, Tub/shower Combo, Walk-In Closet(s), Whirlpool Tub
Heating Central, Natural Gas
Cooling Central Air, Multi Units
Flooring Carpet, Hardwood, Tile
Fireplaces Number 2
Fireplaces Type Gas Log, Great Room, Living Room
Equipment Intercom
Fireplace Yes
Window Features Vinyl Frames
Appliance Washer, Tankless Water Heater, Refrigerator, Microwave, Gas Water Heater, Electric Range, Dryer, Double Oven, Disposal, Dishwasher, Convection Oven
Heat Source Central, Natural Gas
Laundry Electric Dryer Hookup, Gas Dryer Hookup, Laundry Room, Washer Hookup
Exterior
Garage Basement, Garage Door Opener, Garage Faces Side, Off Street
Garage Spaces 3.0
Garage Description Attached, Basement, Garage Door Opener, Garage Faces Side, Off Street
Utilities Available Cable Available, Electricity Available, Phone Available, Underground Utilities
View Creek/Stream
Roof Type Asphalt,Shingle
Porch Covered, Deck, Patio, Porch, Porch - Covered, Porch - Screened
Parking Type Basement, Garage Door Opener, Garage Faces Side, Off Street
Total Parking Spaces 3
Garage Yes
Building
Lot Description Cul-De-Sac, Flag Lot, Level, Split Possible, Wooded, Other
Faces I-75 to Ooltewah Exit. Take Mountain View Rd to Snow Hill Rd all the way to Short Tail Springs Rd. Turn left on Short Tail Spring and then take the first left on to Tenderfoot Trial. Go to dead end and turn right on Clara Chase. House is on the right just before the cul-de-sac
Story Three Or More
Foundation Block, Brick/Mortar, Stone
Sewer Septic Tank
Water Public
Structure Type Brick
Schools
Elementary Schools Wallace A. Smith Elementary
Middle Schools Hunter Middle
High Schools Ooltewah
Others
Senior Community No
Tax ID 113f A 005
Security Features Smoke Detector(s)
Acceptable Financing Cash, Conventional, VA Loan, Owner May Carry
Listing Terms Cash, Conventional, VA Loan, Owner May Carry
Read Less
GET MORE INFORMATION




