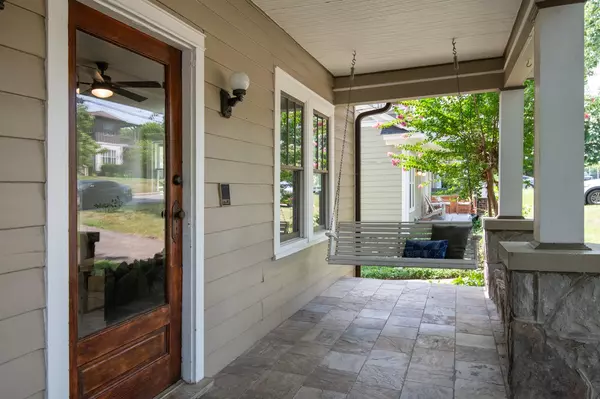For more information regarding the value of a property, please contact us for a free consultation.
811 Setliff Pl Nashville, TN 37206
Want to know what your home might be worth? Contact us for a FREE valuation!

Our team is ready to help you sell your home for the highest possible price ASAP
Key Details
Sold Price $720,000
Property Type Single Family Home
Sub Type Single Family Residence
Listing Status Sold
Purchase Type For Sale
Square Footage 1,576 sqft
Price per Sqft $456
Subdivision Eastwood Neighbors
MLS Listing ID 2681059
Sold Date 08/09/24
Bedrooms 3
Full Baths 2
HOA Y/N No
Year Built 1930
Annual Tax Amount $3,204
Lot Size 7,840 Sqft
Acres 0.18
Lot Dimensions 50 X 160
Property Description
Delightful updated 1930's cottage on an incredible sidewalk-lined street in walkable Eastwood Neighbors. Newly remodeled kitchen includes all new leathered quartz counters, cabinets, sink/faucet, gas stove, dishwasher, microwave. Original freshly refinished hardwood flooring, 9' ceilings. Spacious, reconstructed deck with new Trex flooring overlooks absolutely gorgeous level backyard with DADU potential. New privacy fence. Full window replacement and spray foam insulation help with energy efficiency. Full height unfinished concrete basement offers usable workspace w/ potential to convert to living space. Inviting covered front porch. Layout creates excellent functionality. Idyllic neighborhood within blocks of favorite local restaurants, coffee shops, boutiques, and parks. Just over a mile from 5 Points and Shelby Park & Greenway. Less than 3 miles from Downtown Nashville. In Lockeland Design Center GPZ, zoned for Rosebank Elem.
Location
State TN
County Davidson County
Rooms
Main Level Bedrooms 2
Interior
Interior Features Ceiling Fan(s), Storage
Heating Central, Natural Gas
Cooling Central Air, Electric
Flooring Finished Wood, Tile
Fireplaces Number 1
Fireplace Y
Appliance Dishwasher, Dryer, Microwave, Refrigerator, Washer
Exterior
Exterior Feature Storage
Utilities Available Electricity Available, Water Available
Waterfront false
View Y/N false
Parking Type Driveway
Private Pool false
Building
Story 1.5
Sewer Public Sewer
Water Public
Structure Type Wood Siding
New Construction false
Schools
Elementary Schools Rosebank Elementary
Middle Schools Stratford Stem Magnet School Lower Campus
High Schools Stratford Stem Magnet School Upper Campus
Others
Senior Community false
Read Less

© 2024 Listings courtesy of RealTrac as distributed by MLS GRID. All Rights Reserved.
GET MORE INFORMATION




