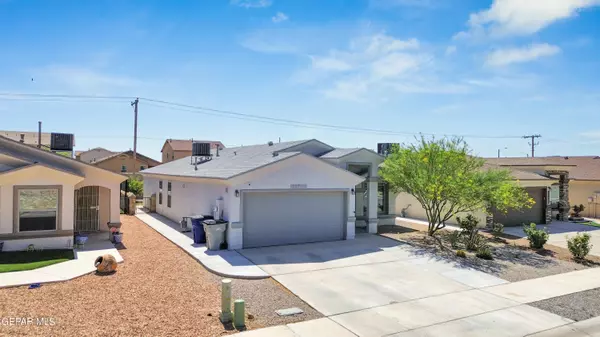For more information regarding the value of a property, please contact us for a free consultation.
12124 MESQUITE THORN DR El Paso, TX 79934
Want to know what your home might be worth? Contact us for a FREE valuation!
Our team is ready to help you sell your home for the highest possible price ASAP
Key Details
Property Type Single Family Home
Sub Type Single Family Residence
Listing Status Sold
Purchase Type For Sale
Square Footage 1,520 sqft
Price per Sqft $157
Subdivision Mesquite Hills
MLS Listing ID 903679
Sold Date 08/08/24
Style 1 Story
Bedrooms 4
Full Baths 2
HOA Y/N No
Originating Board Greater El Paso Association of REALTORS®
Year Built 2019
Annual Tax Amount $7,015
Lot Size 5,082 Sqft
Acres 0.12
Property Description
VA 3.75% ASSUMABLE LOAN! Take a look at this gorgeous four-bedroom, two-bathroom home located in Mesquite Hills, ready for you to call it your own. Just a hop to the beautiful Community park and a 5 minute walk to the North Skies Park, with easy access to the highway, this home is in a prime location. It's also conveniently situated near excellent elementary, middle, and high schools.
This phenomenally maintained home is in the established Northeast area near the rolling Franklin Mountains. Inside, you'll find airy high ceilings in the living space, an abundance of natural light, and a galley-style kitchen with all stainless steel appliances. The backyard is beautifully landscaped with a pergola, concrete walkways, and pomegranate trees. Step into the epoxy-floored garage including storage racks for added convenience. The front yard is xeriscaped for easy maintenance, and to top it off, the washer and dryer are included. Don't miss out!
Location
State TX
County El Paso
Community Mesquite Hills
Zoning A1
Interior
Interior Features Ceiling Fan(s), Live-In Room, Pantry, Smoke Alarm(s), Utility Room, Walk-In Closet(s)
Heating Central
Cooling Refrigerated, Ceiling Fan(s)
Flooring Tile, Carpet
Fireplace No
Window Features Blinds,Double Pane Windows
Exterior
Exterior Feature Walled Backyard, Gazebo, Back Yard Access
Roof Type Pitched
Private Pool No
Building
Lot Description Standard Lot
Sewer City
Water City
Architectural Style 1 Story
Structure Type Stucco
Schools
Elementary Schools Desertaire
Middle Schools Parkland
High Schools Parkland
Others
Tax ID M39599905400700
Acceptable Financing Assumable, Cash, Conventional, FHA, VA Loan
Listing Terms Assumable, Cash, Conventional, FHA, VA Loan
Special Listing Condition None
Read Less
GET MORE INFORMATION




