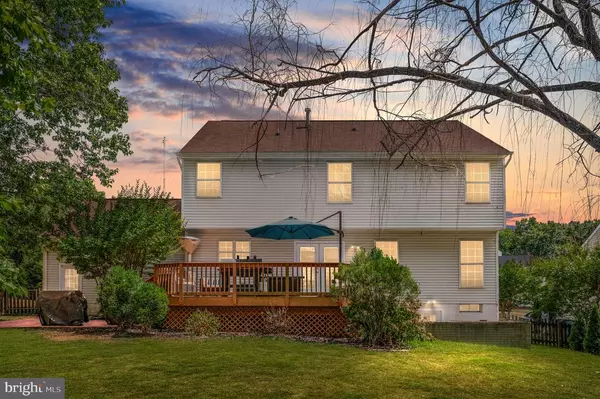For more information regarding the value of a property, please contact us for a free consultation.
12111 KINGSWOOD BLVD Fredericksburg, VA 22408
Want to know what your home might be worth? Contact us for a FREE valuation!

Our team is ready to help you sell your home for the highest possible price ASAP
Key Details
Sold Price $515,000
Property Type Single Family Home
Sub Type Detached
Listing Status Sold
Purchase Type For Sale
Square Footage 3,204 sqft
Price per Sqft $160
Subdivision Kingswood
MLS Listing ID VASP2026072
Sold Date 08/09/24
Style Colonial
Bedrooms 4
Full Baths 3
Half Baths 1
HOA Fees $54/qua
Year Built 1999
Annual Tax Amount $2,804
Tax Year 2022
Lot Size 10,018 Sqft
Acres 0.23
Property Description
Back on Market - no fault to buy/seller **Welcome to this inviting Colonial home nestled in the desirable Kingswood community. As you enter, you're greeted by a grand 2-story foyer that sets the tone throughout. The main level boasts a traditional layout featuring a spacious dining room, a cozy living room, and a welcoming family room highlighted by a beautiful gas fireplace, perfect for gathering with loved ones. The heart of the home is the open kitchen, complete with an expansive island, upgraded appliances, and ample cabinet and counter space, ideal for preparing meals and entertaining guests. Step outside onto the deck and take in the serene view of the flat, fully fenced backyard - a perfect spot for family gatherings and summer barbecues. Upstairs, the primary suite awaits, offering a retreat with a generously sized ensuite bath. Three additional bedrooms and a full hall bath provide comfort and convenience for family or guests. The fully finished basement expands the living space with a versatile recreation room, a full bathroom, and two additional ntc bedrooms suitable for office space or guests. Ample storage space and a convenient walk-out basement door add to the functionality. Located in Kingswood, residents enjoy the
Location
State VA
County Spotsylvania
Area Spotsylvania
Zoning R-1 Residential
Rooms
Basement Finished, Full, Outside Entrance, Walk Out
Interior
Heating Forced Air, Natural Gas
Cooling Central AC
Flooring Carpet, Ceramic Tile, Other, Wood
Fireplaces Type Gas, One
Window Features Vaulted/Cathedral Ceiling
Laundry Dryer, Washer
Exterior
Garage Spaces 2.0
Fence Board, Totally Fenced
Pool Community
View Garden View, Wooded View
Roof Type Composition Shingle,Wood Shingle
Building
Story 3 Story
Sewer Public Sewer
Water Public Water
Level or Stories 3 Story
Structure Type Vinyl
New Construction No
Schools
Elementary Schools Battlefield
Middle Schools Chancellor
High Schools Chancellor
Others
SqFt Source Public Records
Read Less
Bought with Long & Foster Real Estate, Inc.



