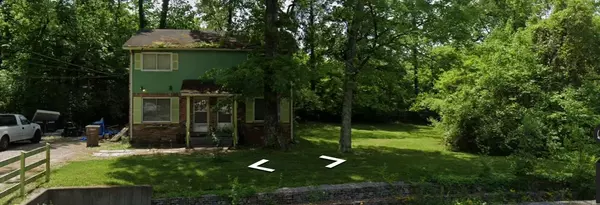For more information regarding the value of a property, please contact us for a free consultation.
613 Claridge Dr Nashville, TN 37214
Want to know what your home might be worth? Contact us for a FREE valuation!

Our team is ready to help you sell your home for the highest possible price ASAP
Key Details
Sold Price $275,000
Property Type Multi-Family
Listing Status Sold
Purchase Type For Sale
Square Footage 2,178 sqft
Price per Sqft $126
Subdivision Larkwood
MLS Listing ID 2626598
Sold Date 08/09/24
HOA Y/N No
Year Built 1974
Annual Tax Amount $2,864
Lot Dimensions 133 X 180
Property Description
ATTENTION INVESTORS! Remarkable Investment Potential! PROPERTY POTENTIALLY ELIGIBE TO BUILD SECOND HOME! Due diligence burden of buyer. A full renovation on this duplex has started. Floors, kitchen and bathrooms have been gutted and work will continue. You can offer and take over the work - price will go up when work is done. No HOA. Duplex sits on end of cul-de-sac. Minutes to downtown Nashville. Across from the airport - perfect for pilots. Duplex has 2 stories - 2 bedrooms & 1 full bath upstairs. Kitchen, living room and 1/2 bath downstairs - both sides identical. Laundry in separate area. Was owner occupied with one long time renter at minimal rent. City just put in sound proof walls along I-40 behind house. Primary bedroom 12x15, full bath 5x8, 2nd bedroom 10x13, upstairs hallway 8x3, living room 15x14.5, Half bath 4x5.5, kitchen 15x10, downstairs hallway 6.5x3 - all measurements approximate. All offers considered. Offers contingent on walkthrough are ok.
Location
State TN
County Davidson County
Zoning R10
Interior
Heating Other
Cooling Central Air
Flooring Other
Fireplace N
Exterior
Utilities Available Water Available
Waterfront false
View Y/N false
Roof Type Shingle
Parking Type Gravel
Private Pool false
Building
Story 2
Sewer Public Sewer
Water Public
Structure Type Hardboard Siding,Brick
New Construction false
Schools
Elementary Schools Mcgavock Elementary
Middle Schools Two Rivers Middle
High Schools Mcgavock Comp High School
Read Less

© 2024 Listings courtesy of RealTrac as distributed by MLS GRID. All Rights Reserved.
GET MORE INFORMATION




