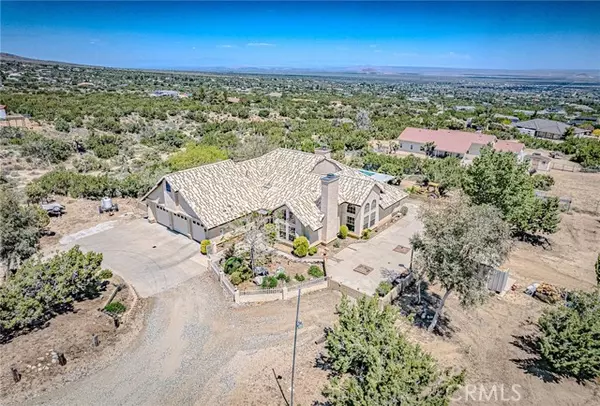For more information regarding the value of a property, please contact us for a free consultation.
1028 Nielson Road Pinon Hills, CA 92372
Want to know what your home might be worth? Contact us for a FREE valuation!

Our team is ready to help you sell your home for the highest possible price ASAP
Key Details
Sold Price $500,000
Property Type Single Family Home
Sub Type Detached
Listing Status Sold
Purchase Type For Sale
Square Footage 2,028 sqft
Price per Sqft $246
MLS Listing ID DW24096437
Sold Date 08/09/24
Style Detached
Bedrooms 3
Full Baths 2
Half Baths 1
HOA Y/N No
Year Built 1994
Lot Size 2.000 Acres
Acres 2.0
Property Description
Welcome to this custom-built home nestled in the serene landscapes of Pinon Hills, CA. This captivating property offers a harmonious blend of modern comfort and natural beauty. It is 2028 sq. ft. living space on 2 acres, and also has a 1/2 bath outdoors. It has 3 bedrooms, 2 baths and all plumbing on ceiling level. Nice sized attic, separate laundry area, 3 car garage, 2 outdoor steel storage sheds on property also. Step inside this nice residence and be greeted by spacious interiors providing some with natural lighting, creating an inviting ambiance throughout. The open-concept floor plan seamlessly integrates the living, dining, and kitchen areas, perfect for intimate gatherings. The kitchen offers ample cabinet space, a center stove area for cooking, also with natural light with an open floor plan to the eating area and living room. It has a generously sized main bedroom, with a nice bathtub and a walk-in closet in main bedroom. Home also includes a separate laundry room with storage space. You have access to an attic with ample storage space as well. This property also features a 3-door garage. Boasting a spacious patio area, and breathtaking views of the surrounding mountains and the valley. Enjoy entertaining or simply enjoy a quiet evening under the stars, this outdoor space is sure to impress. Conveniently located in the heart of Pinon Hills, with nice outdoor space. With its idyllic setting and presents a rare opportunity to experience the ultimate California lifestyle. Don't miss your chance to make this extraordinary property your own.
Welcome to this custom-built home nestled in the serene landscapes of Pinon Hills, CA. This captivating property offers a harmonious blend of modern comfort and natural beauty. It is 2028 sq. ft. living space on 2 acres, and also has a 1/2 bath outdoors. It has 3 bedrooms, 2 baths and all plumbing on ceiling level. Nice sized attic, separate laundry area, 3 car garage, 2 outdoor steel storage sheds on property also. Step inside this nice residence and be greeted by spacious interiors providing some with natural lighting, creating an inviting ambiance throughout. The open-concept floor plan seamlessly integrates the living, dining, and kitchen areas, perfect for intimate gatherings. The kitchen offers ample cabinet space, a center stove area for cooking, also with natural light with an open floor plan to the eating area and living room. It has a generously sized main bedroom, with a nice bathtub and a walk-in closet in main bedroom. Home also includes a separate laundry room with storage space. You have access to an attic with ample storage space as well. This property also features a 3-door garage. Boasting a spacious patio area, and breathtaking views of the surrounding mountains and the valley. Enjoy entertaining or simply enjoy a quiet evening under the stars, this outdoor space is sure to impress. Conveniently located in the heart of Pinon Hills, with nice outdoor space. With its idyllic setting and presents a rare opportunity to experience the ultimate California lifestyle. Don't miss your chance to make this extraordinary property your own.
Location
State CA
County San Bernardino
Area Pinon Hills (92372)
Zoning PH/RL
Interior
Interior Features Copper Plumbing Full, Unfurnished
Heating Propane
Cooling Central Forced Air, Swamp Cooler(s)
Flooring Tile, Other/Remarks
Fireplaces Type FP in Living Room
Equipment Dishwasher, Propane Oven
Appliance Dishwasher, Propane Oven
Laundry Laundry Room
Exterior
Exterior Feature Stucco, Frame
Garage Garage, Garage - Three Door
Garage Spaces 3.0
Utilities Available Natural Gas Available
View Mountains/Hills, Valley/Canyon
Roof Type Tile/Clay
Total Parking Spaces 3
Building
Lot Description National Forest
Story 1
Water Public
Architectural Style Custom Built
Level or Stories 1 Story
Others
Monthly Total Fees $47
Acceptable Financing Cash, Conventional, FHA, Cash To New Loan
Listing Terms Cash, Conventional, FHA, Cash To New Loan
Special Listing Condition Standard
Read Less

Bought with Alejandro Martinez Gonzalez • NEW HAVEN INVESTMENTS INC
GET MORE INFORMATION




