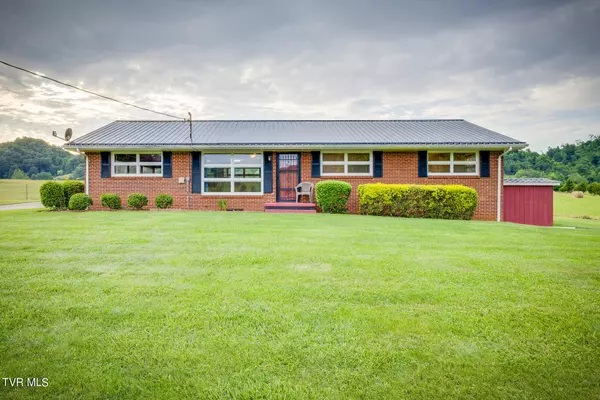For more information regarding the value of a property, please contact us for a free consultation.
3611 Stanley Valley RD Surgoinsville, TN 37873
Want to know what your home might be worth? Contact us for a FREE valuation!

Our team is ready to help you sell your home for the highest possible price ASAP
Key Details
Sold Price $419,500
Property Type Single Family Home
Sub Type Single Family Residence
Listing Status Sold
Purchase Type For Sale
Square Footage 1,092 sqft
Price per Sqft $384
Subdivision Not In Subdivision
MLS Listing ID 9966945
Sold Date 08/09/24
Style Ranch
Bedrooms 3
Full Baths 1
HOA Y/N No
Total Fin. Sqft 1092
Originating Board Tennessee/Virginia Regional MLS
Year Built 1965
Lot Size 15.820 Acres
Acres 15.82
Lot Dimensions See Acres
Property Description
15.82 acres and a pond is the picture-perfect location for this immaculately clean, move in ready, brick home with a freshly painted interior. There are three bedrooms and one beautifully updated bath. The living room has a large window with glorious mountain views. The kitchen boasts new countertops/back splash and abundant cabinet space. All kitchen appliances and washer/dryer convey with the property. There are original, well-cared for hardwood floors in the living room and bedrooms and brand new vinyl flooring in the kitchen, dining area and bathroom. The partially enclosed carport would make a great space for entertaining and there is a full unfinished basement. The yard is manicured with mature shrubbery. All information was obtained from Hawkins County Courthouse records and Owners but not guaranteed. All Buyer's and Buying Agents to perform due diligence.
Location
State TN
County Hawkins
Community Not In Subdivision
Area 15.82
Zoning None
Direction From Hwy 11 W in Surgoinsville, Turn left onto Bradley Creek Rd, travel 2.2 miles, turn left onto Carter's Valley Road, travel 0.2 miles, turn right onto Gravely Valley Rd, travel 2.1 miles, turn right onto Stanley Valley Road, travel 0.5 miles, house is on the left. Sign in the yard.
Rooms
Basement Concrete, Full, Interior Entry, Walk-Out Access
Interior
Heating Heat Pump
Cooling Central Air, Heat Pump
Flooring Hardwood, Vinyl
Appliance Built-In Electric Oven, Cooktop, Dryer, Refrigerator, Washer
Heat Source Heat Pump
Laundry Electric Dryer Hookup, Washer Hookup
Exterior
Exterior Feature Pasture
Garage Carport
Utilities Available Cable Connected
View Mountain(s)
Roof Type Metal
Topography Farm Pond, Cleared, Level, Pasture, Rolling Slope
Parking Type Carport
Building
Foundation Block
Sewer Septic Tank
Water Public
Architectural Style Ranch
Structure Type Brick
New Construction No
Schools
Elementary Schools Carters Valley
Middle Schools Church Hill
High Schools Volunteer
Others
Senior Community No
Tax ID 019 001.00 019 002.01
Acceptable Financing Cash, Conventional
Listing Terms Cash, Conventional
Read Less
Bought with Erica Southerland • KW Johnson City
GET MORE INFORMATION




