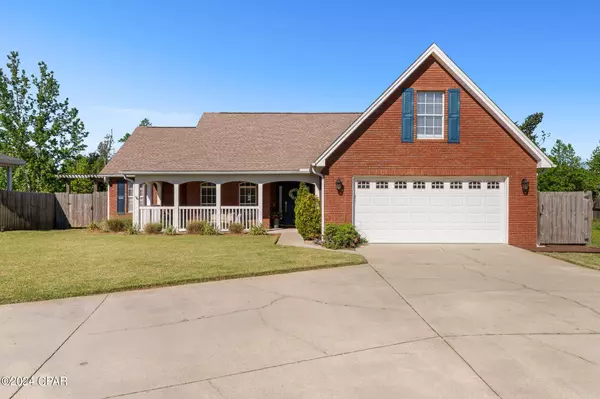For more information regarding the value of a property, please contact us for a free consultation.
1803 Pond LN Lynn Haven, FL 32444
Want to know what your home might be worth? Contact us for a FREE valuation!

Our team is ready to help you sell your home for the highest possible price ASAP
Key Details
Sold Price $400,000
Property Type Single Family Home
Sub Type Detached
Listing Status Sold
Purchase Type For Sale
Square Footage 2,189 sqft
Price per Sqft $182
Subdivision Britton Woods
MLS Listing ID 755084
Sold Date 08/09/24
Style Traditional
Bedrooms 4
Full Baths 2
HOA Y/N No
Year Built 2001
Annual Tax Amount $1,912
Tax Year 2023
Lot Size 0.270 Acres
Acres 0.27
Property Description
Welcome to your new family-centered residence in Britton Woods! This home boasts an inviting open floor plan, seamlessly connecting the living room, eat-in kitchen, and dining area, perfect for gathering and entertaining. Privacy is ensured with the master bedroom tucked away on one side of the house, complete with a cozy sitting room alcove. The master bathroom features a double vanity and separate shower, garden tub and walk-in closet. Meanwhile, two additional bedrooms and a full bath reside on the opposite side.Convenience meets functionality with a spacious laundry room conveniently located on the first floor. Need extra space? Look no further than the expansive bonus/additional bedroom with closet above the garage, separately heated and cooled, offering endless possibilities for a home office, playroom, or studio.Navigate through the French doors in the living room to discover the impeccably manicured backyard, enclosed with a privacy fence. The back patio spans the full width of the house, boasting a tongue and groove ceiling adorned with recessed lights. Also, the backyard features a fire pit with benches and an outdoor shed for storing lawn equipment. Finally, behind the fence, your view and privacy are protected by a Bay County retention easement.With its thoughtful layout and abundant amenities, this 4-bedroom, 2-bath home provides comfort, style, and versatility for modern family living. Schedule your showing today!
Location
State FL
County Bay
Area 02 - Bay County - Central
Interior
Interior Features Breakfast Bar, High Ceilings, Recessed Lighting, Split Bedrooms, Storage, Vaulted Ceiling(s)
Heating Central, Electric
Cooling Central Air, Ceiling Fan(s), Electric
Furnishings Unfurnished
Fireplace No
Appliance Dishwasher, Electric Range, Electric Water Heater, Disposal, Microwave, Refrigerator
Laundry Washer Hookup, Dryer Hookup
Exterior
Exterior Feature Sprinkler/Irrigation, Porch, Patio, Storage
Parking Features Driveway, Garage, Garage Door Opener
Garage Spaces 2.0
Garage Description 2.0
Fence Fenced, Full, Privacy
Utilities Available Cable Connected, Electricity Connected, High Speed Internet Available, Phone Connected, Sewer Connected, Trash Collection, Underground Utilities, Water Connected
Roof Type Composition,Shingle
Porch Covered, Patio, Porch
Building
Lot Description Cul-De-Sac, Interior Lot, Irregular Lot
Foundation Slab
Architectural Style Traditional
Additional Building Shed(s)
Schools
Elementary Schools Deer Point
Middle Schools Merritt Brown
High Schools Mosley
Others
Tax ID 11249-314-000
Security Features Smoke Detector(s)
Acceptable Financing Cash, Conventional, FHA, VA Loan
Listing Terms Cash, Conventional, FHA, VA Loan
Financing Conventional
Special Listing Condition Listed As-Is
Read Less
Bought with Epique Realty Inc



