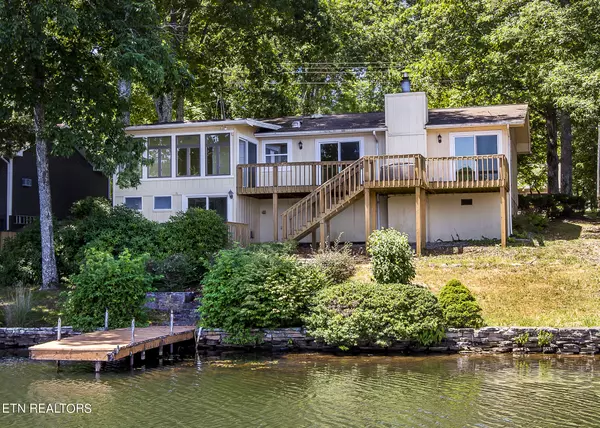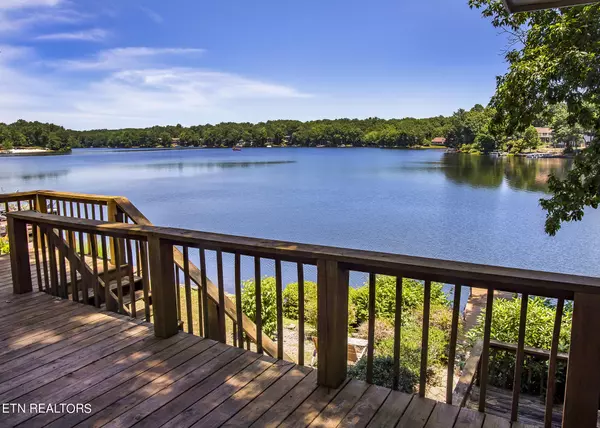For more information regarding the value of a property, please contact us for a free consultation.
165 Dovenshire DR Crossville, TN 38558
Want to know what your home might be worth? Contact us for a FREE valuation!

Our team is ready to help you sell your home for the highest possible price ASAP
Key Details
Sold Price $400,000
Property Type Single Family Home
Sub Type Residential
Listing Status Sold
Purchase Type For Sale
Square Footage 1,810 sqft
Price per Sqft $220
Subdivision St George
MLS Listing ID 1267933
Sold Date 08/09/24
Style Traditional
Bedrooms 3
Full Baths 2
HOA Fees $115/mo
Originating Board East Tennessee REALTORS® MLS
Year Built 1977
Lot Size 0.270 Acres
Acres 0.27
Lot Dimensions 88x132x91x131
Property Description
LAKEFRONT HOME WITH INCREDIBLE LAKE VIEWS!!!
91 feet of Prime water-front property with spectacular views of Fairfield Glade's Beautiful Lake St. George. This 1,810 SqFt, 3 bedroom, 2 bath lakefront home offers gorgeous year round views of the 2nd largest lake in the Fairfield Glade Resort community. Enjoy Beautiful lake views from the Living room, Kitchen & Sunroom. The living room also features a gas log stone fireplace. The 2 car garage has a 3.5'x 10' room for extra storage. Just off of the lower deck you will find a 16'x9.5' workshop/storage area. Relaxing & Tranquil Lake life living is in your future with this ready to be completely Reimagined & Revived home on .27 acres of Stunning lakefront property. Call today for more info. or to schedule your private tour. :-)
Location
State TN
County Cumberland County - 34
Area 0.27
Rooms
Other Rooms Sunroom, Workshop, Bedroom Main Level, Mstr Bedroom Main Level, Split Bedroom
Basement Crawl Space, Unfinished, Other
Dining Room Formal Dining Area
Interior
Interior Features Pantry
Heating Central, Propane, Electric
Cooling Central Cooling
Flooring Carpet, Hardwood
Fireplaces Number 1
Fireplaces Type Stone, Gas Log
Fireplace Yes
Appliance Dishwasher, Dryer, Gas Stove, Microwave, Range, Refrigerator, Washer
Heat Source Central, Propane, Electric
Exterior
Exterior Feature Porch - Covered, Deck, Dock
Garage Garage Door Opener, Attached, Main Level
Garage Spaces 2.0
Garage Description Attached, Garage Door Opener, Main Level, Attached
Pool true
Amenities Available Golf Course, Security, Pool, Tennis Court(s)
View Lakefront
Parking Type Garage Door Opener, Attached, Main Level
Total Parking Spaces 2
Garage Yes
Building
Lot Description Lakefront
Faces Peavine Rd to St.George Drive to first Dovenshire Dr on left. House will be on the Left. Sign in Yard.
Sewer Public Sewer
Water Public
Architectural Style Traditional
Structure Type Wood Siding,Block,Frame
Others
HOA Fee Include Trash,Sewer,Some Amenities
Restrictions Yes
Tax ID 089D C 008.00
Energy Description Electric, Propane
Acceptable Financing Cash, Conventional
Listing Terms Cash, Conventional
Read Less
GET MORE INFORMATION




