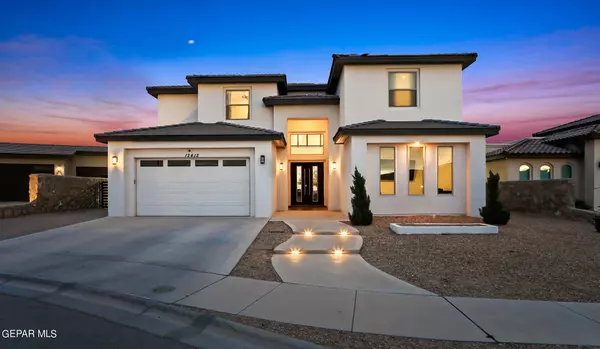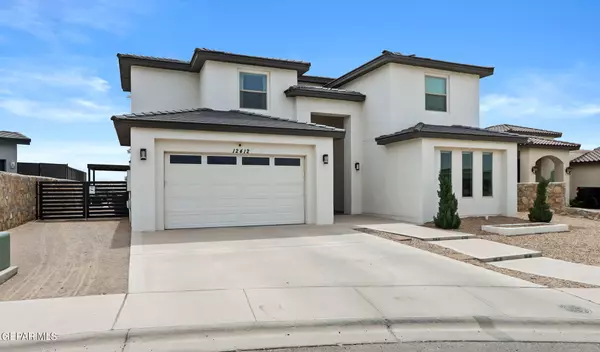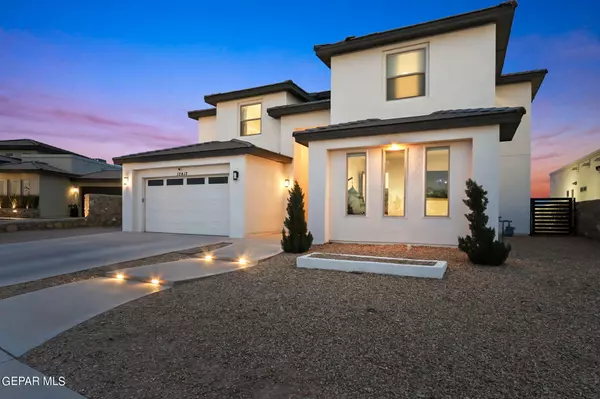For more information regarding the value of a property, please contact us for a free consultation.
12412 Freshwater DR El Paso, TX 79928
Want to know what your home might be worth? Contact us for a FREE valuation!
Our team is ready to help you sell your home for the highest possible price ASAP
Key Details
Property Type Single Family Home
Sub Type Single Family Residence
Listing Status Sold
Purchase Type For Sale
Square Footage 3,313 sqft
Price per Sqft $179
Subdivision The View At Mission Ridge
MLS Listing ID 899333
Sold Date 08/10/24
Style 2 Story
Bedrooms 4
Full Baths 3
Half Baths 1
HOA Fees $13
HOA Y/N Yes
Originating Board Greater El Paso Association of REALTORS®
Year Built 2019
Annual Tax Amount $14,026
Lot Size 8,323 Sqft
Acres 0.19
Property Description
Welcome to a stunning residence nestled in the heart of El Paso. Spanning an impressive 3,313 square feet, this home boasts either 4 or 5 generous bedrooms and 3.5 bathrooms, offering ample space for a growing family or for those who love to entertain. The versatile large bonus room comes pre-wired for surround sound and a projector mount, making it an ideal candidate for a fifth bedroom, home theater, man cave, gym, or a private office space. This home is filled with thoughtful upgrades designed for comfort and style. A Super V whole home air purification system ensures a healthy living environment, while a water softener system adds to the home's luxuries. Designer lighting selections from RH Modern elevate the space with a contemporary flair, and the inclusion of a junior suite offers guests or family members a touch of privacy and luxury. Outdoor living is redefined, with the advantage of having no backdoor neighbors and landscaped to perfection; its more than a house its a lifestyle waiting for you.
Location
State TX
County El Paso
Community The View At Mission Ridge
Zoning R4
Rooms
Other Rooms Outdoor Kitchen, Pergola
Interior
Interior Features 2+ Master BR, Ceiling Fan(s), Game Hobby Room, Kitchen Island, Live-In Room, Master Downstairs, MB Double Sink, MB Jetted Tub, MB Shower/Tub, Media Room, Pantry, Smoke Alarm(s), Study Office, Utility Room, Walk-In Closet(s)
Heating 2+ Units, Baseboard
Cooling Refrigerated, 2+ Units
Flooring Tile, Carpet, Hardwood
Fireplaces Number 1
Fireplace Yes
Window Features Vinyl,Double Pane Windows
Exterior
Exterior Feature Walled Backyard, Gas Grill, Back Yard Access
Fence Back Yard
Pool None
Amenities Available See Remarks
Roof Type Flat,Tile
Porch Covered, Open
Private Pool No
Building
Lot Description View Lot
Faces North
Builder Name Bella Vista
Sewer City
Water City
Architectural Style 2 Story
Structure Type Stucco
Schools
Elementary Schools Mission Ridge
Middle Schools Eastlake Middle School
High Schools Eastlake
Others
HOA Name Associa Canyon Gate
HOA Fee Include Common Area,Maintenance Exterior
Tax ID T22200000601000
Acceptable Financing Home Warranty, Cash, Conventional, FHA, TX Veteran, VA Loan
Listing Terms Home Warranty, Cash, Conventional, FHA, TX Veteran, VA Loan
Special Listing Condition None
Read Less
GET MORE INFORMATION




