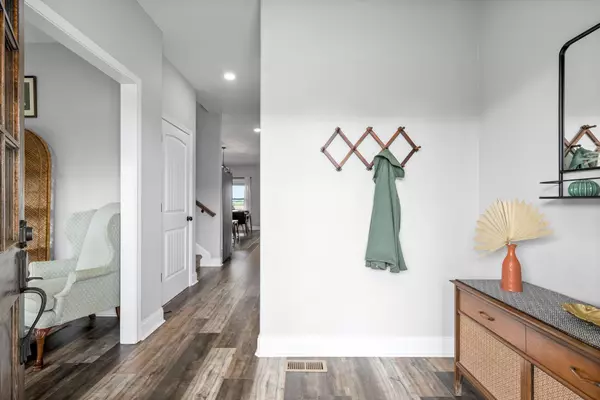For more information regarding the value of a property, please contact us for a free consultation.
405 Andean Ct Clarksville, TN 37040
Want to know what your home might be worth? Contact us for a FREE valuation!

Our team is ready to help you sell your home for the highest possible price ASAP
Key Details
Sold Price $350,000
Property Type Single Family Home
Sub Type Single Family Residence
Listing Status Sold
Purchase Type For Sale
Square Footage 1,960 sqft
Price per Sqft $178
Subdivision White Tail Ridge
MLS Listing ID 2649395
Sold Date 08/09/24
Bedrooms 3
Full Baths 2
Half Baths 1
HOA Fees $30/mo
HOA Y/N Yes
Year Built 2020
Annual Tax Amount $2,261
Lot Size 6,098 Sqft
Acres 0.14
Lot Dimensions 50
Property Description
This spectacular property is the epitome of comfort and elegance, from its expansive front porch detailed with a tongue and groove ceiling to its strategically placed interiors ensuring maximum warmth and function. The heart of the home features a well-appointed kitchen, which is open to both the living and dining rooms, which is ideal for cooking and entertaining. The primary suite offers a peaceful retreat, accompanied by a spa-like ensuite bathroom and expansive windows that fill the space with natural light. Upstairs there are two additional bedrooms and a guest bathroom, while the massive walk-in attic provides ample storage space. The backyard boasts a large covered deck overlooking a fully fenced yard with garden beds ready for planting vegetables. Perfectly situated just minutes from 101st Parkway, Wilma Rudolph, and I-24, the home is an exemplary choice for buyers looking for a central location combined with modern style.
Location
State TN
County Montgomery County
Rooms
Main Level Bedrooms 1
Interior
Interior Features Air Filter, Ceiling Fan(s), Entry Foyer, High Ceilings, Pantry, Storage, Walk-In Closet(s), Primary Bedroom Main Floor, Kitchen Island
Heating Electric, Heat Pump
Cooling Central Air, Electric
Flooring Carpet, Laminate, Vinyl
Fireplaces Number 1
Fireplace Y
Appliance Dishwasher, Disposal, Microwave, Refrigerator
Exterior
Exterior Feature Garage Door Opener
Garage Spaces 2.0
Utilities Available Electricity Available, Water Available
Waterfront false
View Y/N false
Roof Type Shingle
Parking Type Attached - Front
Private Pool false
Building
Lot Description Level
Story 2
Sewer Public Sewer
Water Public
Structure Type Vinyl Siding
New Construction false
Schools
Elementary Schools Glenellen Elementary
Middle Schools Kenwood Middle School
High Schools Kenwood High School
Others
HOA Fee Include Trash
Senior Community false
Read Less

© 2024 Listings courtesy of RealTrac as distributed by MLS GRID. All Rights Reserved.
GET MORE INFORMATION




