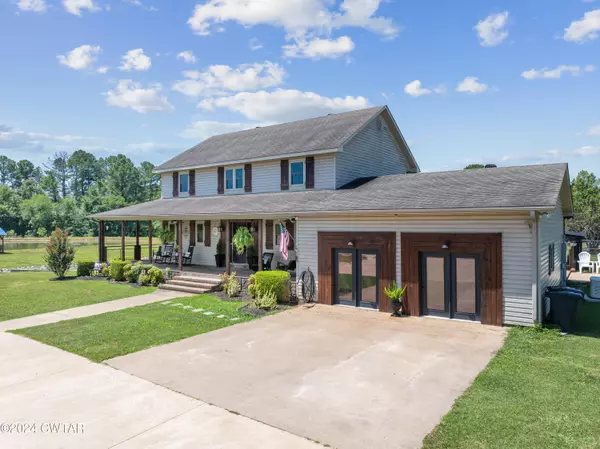For more information regarding the value of a property, please contact us for a free consultation.
1730 Iron Hill RD Parsons, TN 38363
Want to know what your home might be worth? Contact us for a FREE valuation!

Our team is ready to help you sell your home for the highest possible price ASAP
Key Details
Sold Price $700,000
Property Type Single Family Home
Sub Type Single Family Residence
Listing Status Sold
Purchase Type For Sale
Square Footage 3,833 sqft
Price per Sqft $182
MLS Listing ID 245090
Sold Date 07/31/24
Style Farmhouse
Bedrooms 3
Full Baths 3
HOA Y/N false
Originating Board Central West Tennessee Association of REALTORS®
Year Built 1993
Annual Tax Amount $1,426
Lot Size 9.200 Acres
Acres 9.2
Lot Dimensions 9.2
Property Description
Nestled within 13.2 acres of countryside, this stunning 3-bedroom, 3.5-bathroom home has so much to offer, just minutes from the Tennessee River. The property features a Large fully stocked pond and a sparkling pool, pavilion with seating area, providing ample opportunities for relaxation and recreation. The spacious interior boasts modern amenities and elegant finishes with all new light fixtures, creating a perfect blend of comfort and luxury. With walk out basement that has permeant heat source and a new whole house generic, this home is ideal for nature lovers and those seeking a peaceful yet convenient lifestyle. Additional Dwelling Unit not included in listing, but is available for sale.
Location
State TN
County Decatur
Area 9.2
Direction From 412 E and Davis Mills crossing, turn left on to Davis Mills Rd. Go 1/2 mile until you get to the stop sign, take a left at the Y to Iron Hill Rd., and your property will be on the left in 1/4 mile.
Rooms
Other Rooms Barn(s), Gazebo, Shed(s)
Basement Finished, Walk-Out Access
Interior
Interior Features Separate Shower, Walk-In Closet(s)
Heating Central
Cooling Central Air
Fireplaces Type Bedroom, Den, Living Room
Equipment Call Listing Agent, Generator, Home Theater
Fireplace Yes
Window Features Blinds,Vinyl Frames
Appliance Dishwasher, Free-Standing Electric Oven, Refrigerator
Heat Source Central
Laundry Laundry Room
Exterior
Garage Concrete, Open, Parking Pad, RV Garage
Pool In Ground, Private
Utilities Available Cable Available, Electricity Connected, Fiber Optic Connected, Water Connected
Waterfront No
View Pond, Pool, Rural
Street Surface Paved
Porch Covered, Deck, Front Porch, Patio, Rear Porch, Wrap Around
Road Frontage County Road
Parking Type Concrete, Open, Parking Pad, RV Garage
Private Pool true
Building
Lot Description Cleared, Few Trees, Pond On Lot, Views
Story 3
Entry Level Three Or More
Foundation Block
Sewer Septic Tank
Water Public
Architectural Style Farmhouse
Level or Stories 3
Structure Type Vinyl Siding
New Construction No
Schools
Elementary Schools Decatur County
High Schools Decatur County
Others
Tax ID 048 040.02
Acceptable Financing Cash, Conventional, FHA, USDA Loan
Listing Terms Cash, Conventional, FHA, USDA Loan
Special Listing Condition Standard
Read Less
GET MORE INFORMATION




