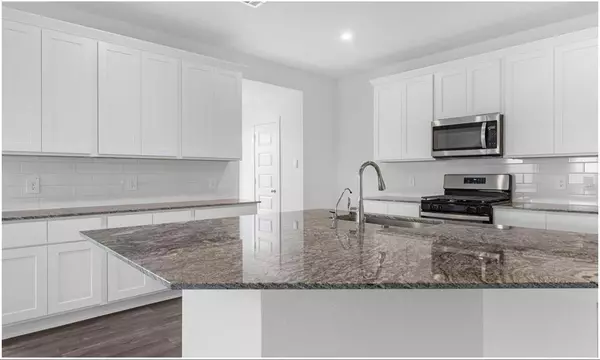For more information regarding the value of a property, please contact us for a free consultation.
9410 Madison AVE Texas City, TX 77591
Want to know what your home might be worth? Contact us for a FREE valuation!

Our team is ready to help you sell your home for the highest possible price ASAP
Key Details
Property Type Single Family Home
Listing Status Sold
Purchase Type For Sale
Square Footage 2,024 sqft
Price per Sqft $150
Subdivision Central Park
MLS Listing ID 7571647
Sold Date 08/01/24
Style Traditional
Bedrooms 4
Full Baths 2
HOA Fees $54/ann
HOA Y/N 1
Year Built 2024
Lot Size 9,991 Sqft
Property Description
** UNDER CONSTRUCTION**
OVER SIZED LOT!!!!
The Kingston is a single-story home that offers 2,031 square feet of open living space with 4 bedrooms and 2 bathrooms. As you walk into this home, the large kitchen island, at the center of the home, will grab your attention. The kitchen also features beautiful countertops and stainless-steel appliances throughout. The kitchen is open to the dining area and family room. With plenty of natural lighting, the family room outlooks the covered patio and backyard. The main bedroom, bedroom one, is at the back of the home and features large windows and a walk-in closet. This home includes full yard sod, Full side Brick as well as our HOME IS CONNECTED base package which includes the Alexa Voice control, Front Doorbell, Front Door Deadbolt Lock, Home Hub, Light Switch, and Thermostat.
(Prices, plans, dimensions, specifications, features, incentives, and availability are subject to change without notice obligation)
Location
State TX
County Galveston
Area Texas City
Interior
Heating Central Gas
Cooling Central Electric
Exterior
Garage Attached Garage
Garage Spaces 2.0
Roof Type Composition
Private Pool No
Building
Lot Description Subdivision Lot
Story 1
Foundation Slab
Lot Size Range 0 Up To 1/4 Acre
Builder Name DR HORTON
Water Water District
Structure Type Brick
New Construction Yes
Schools
Elementary Schools Hughes Road Elementary School
Middle Schools John And Shamarion Barber Middle School
High Schools Dickinson High School
School District 17 - Dickinson
Others
Senior Community No
Restrictions Deed Restrictions
Tax ID NA
Acceptable Financing Cash Sale, Conventional, FHA, Investor, VA
Tax Rate 3.33
Disclosures Other Disclosures
Listing Terms Cash Sale, Conventional, FHA, Investor, VA
Financing Cash Sale,Conventional,FHA,Investor,VA
Special Listing Condition Other Disclosures
Read Less

Bought with Epique Realty LLC
GET MORE INFORMATION




