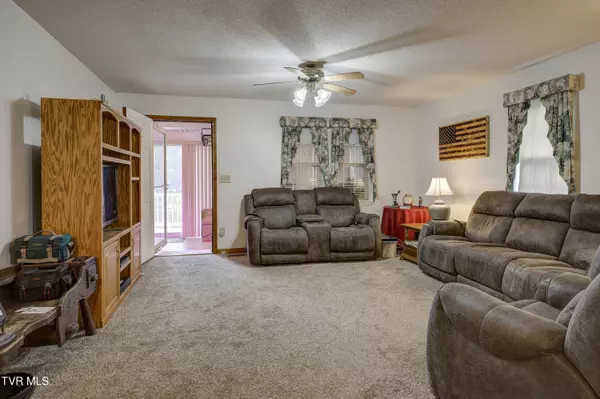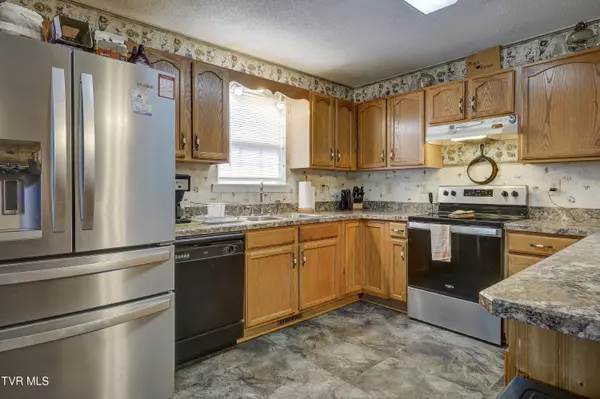For more information regarding the value of a property, please contact us for a free consultation.
2794 Siam RD Elizabethton, TN 37643
Want to know what your home might be worth? Contact us for a FREE valuation!

Our team is ready to help you sell your home for the highest possible price ASAP
Key Details
Sold Price $356,000
Property Type Single Family Home
Sub Type Single Family Residence
Listing Status Sold
Purchase Type For Sale
Square Footage 1,428 sqft
Price per Sqft $249
Subdivision Not Listed
MLS Listing ID 9967792
Sold Date 08/12/24
Style Other
Bedrooms 3
Full Baths 2
HOA Y/N No
Total Fin. Sqft 1428
Originating Board Tennessee/Virginia Regional MLS
Year Built 2000
Lot Size 2.980 Acres
Acres 2.98
Lot Dimensions 196x559x652x43x218x340x237
Property Description
Wake up in the morning to beautiful views and quiet...or maybe some wild turkey or deer. This is a sweet 3-bedroom, 2-bathroom home with a two car garage. A fantastic covered porch in the back. Right next to the back porch sits a 24x24 garage. The garage has roll up doors on two ends. It
s plumbed for the 60 gl air compressor that stays, and electric. Above it is a loft. Plenty of space for family functions or bedding for guests. Included are two storage sheds. The sheds and the 24x24 garage have new metal roofs. This home also has a RV parking area with power, water, and it's own septic system. There is room to play on the nice sloping yard or run around in the woods! Buyer and buyer's agent to verify all information contained herein. All information has been gathered from third parties.
Location
State TN
County Carter
Community Not Listed
Area 2.98
Zoning Res
Direction Via US- 19E/ US 321S from Broad St, travel 3.4 miles. Turn Left onto State Hwy 2376/ Siam Rd. Travel approx. 1.5 miles gravel driveway on left.
Rooms
Other Rooms Shed(s)
Interior
Interior Features Kitchen Island
Heating Central
Cooling Central Air
Flooring Carpet, Laminate, Tile, Vinyl
Appliance Dishwasher, Electric Range, Refrigerator
Heat Source Central
Laundry Electric Dryer Hookup
Exterior
Garage RV Access/Parking, Attached, Detached, Gravel, Parking Pad, Shared Driveway
Garage Spaces 4.0
Utilities Available Cable Available, Electricity Connected, Water Connected
View Mountain(s)
Roof Type Metal,Shingle
Topography Cleared, Part Wooded, Rolling Slope, Steep Slope
Porch Deck, Rear Porch
Parking Type RV Access/Parking, Attached, Detached, Gravel, Parking Pad, Shared Driveway
Total Parking Spaces 4
Building
Entry Level One
Sewer Septic Tank
Water Public
Architectural Style Other
Structure Type Vinyl Siding
New Construction No
Schools
Elementary Schools Valley Forge
Middle Schools Hampton
High Schools Hampton
Others
Senior Community No
Tax ID 050 164.05
Acceptable Financing Cash, Conventional, FHA, VA Loan
Listing Terms Cash, Conventional, FHA, VA Loan
Read Less
Bought with Stephen Nemeth • Evans & Evans Real Estate
GET MORE INFORMATION




