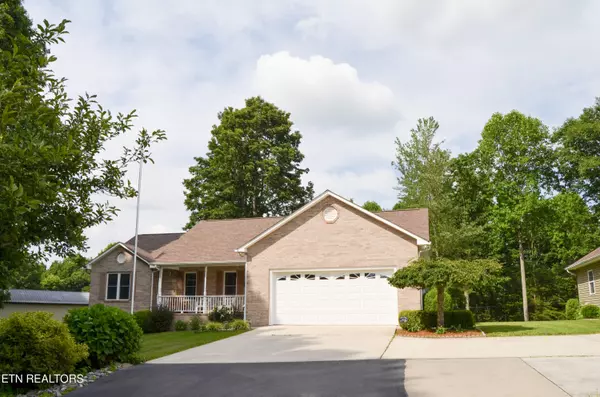For more information regarding the value of a property, please contact us for a free consultation.
3240 Creston Rd Crossville, TN 38571
Want to know what your home might be worth? Contact us for a FREE valuation!

Our team is ready to help you sell your home for the highest possible price ASAP
Key Details
Sold Price $434,500
Property Type Single Family Home
Sub Type Residential
Listing Status Sold
Purchase Type For Sale
Square Footage 1,804 sqft
Price per Sqft $240
Subdivision Chestnut Oak Estates Phase Iii
MLS Listing ID 1267166
Sold Date 08/12/24
Style Traditional
Bedrooms 3
Full Baths 2
Originating Board East Tennessee REALTORS® MLS
Year Built 1998
Lot Size 1.280 Acres
Acres 1.28
Property Description
Nestled in a serene country setting, this beautifully maintained 3 bedroom, 2 bath home offers a perfect blend of comfort, functionality and charm. Enjoy privacy with the well-designed split floor plan. The living spaces offer abundant natural light enhanced by two sun tunnels. In addition to the living room there is a bonus area with a freestanding gas stove. Discover plenty of storage throughout the home, including numerous closets to keep you organized. Relax and enjoy the serene country views from the charming covered front porch or covered back deck. The large yard offers beautiful landscaping, lush greenery and open space for outdoor activities. New roofs were recently installed on all buildings to ensure durability and peace of mind for years to come. The upgraded HVAC system provides efficient climate control and offers energy savings. The detached garage provides ample space for parking and additional storage keeping your vehicle and belongings secure and protected. The large workshop is equipped with electricity and provides a versatile space for hobbies, DIY projects or dedicated workspace. The paved driveway complete with concrete parking area and turnaround ensures easy access and plenty of parking for guests. Schedule a viewing today to experience the charm and functionality of this beautiful home in a great location. (Buyer to verify all information before making an informed offer.)
Location
State TN
County Cumberland County - 34
Area 1.28
Rooms
Other Rooms LaundryUtility, Sunroom, Extra Storage, Mstr Bedroom Main Level, Split Bedroom
Basement Crawl Space
Dining Room Eat-in Kitchen
Interior
Interior Features Cathedral Ceiling(s), Pantry, Walk-In Closet(s), Eat-in Kitchen
Heating Central, Natural Gas, Electric
Cooling Central Cooling
Flooring Carpet, Hardwood, Tile
Fireplaces Number 2
Fireplaces Type Brick, Free Standing, Gas Log
Appliance Dishwasher, Disposal, Microwave, Range, Self Cleaning Oven, Smoke Detector
Heat Source Central, Natural Gas, Electric
Laundry true
Exterior
Exterior Feature Windows - Vinyl, Windows - Insulated, Porch - Covered, Deck
Garage Attached, Detached, Side/Rear Entry
Garage Spaces 4.0
Garage Description Attached, Detached, SideRear Entry, Attached
View Country Setting, Seasonal Mountain
Parking Type Attached, Detached, Side/Rear Entry
Total Parking Spaces 4
Garage Yes
Building
Lot Description Level, Rolling Slope
Faces 127 to Fredonia Rd. to right on Bristow to right on Creston. Home is on the right. #3240. Sign is on property.
Sewer Septic Tank
Water Public
Architectural Style Traditional
Additional Building Storage, Workshop
Structure Type Vinyl Siding,Brick,Frame
Schools
Middle Schools North Cumberland
High Schools Stone Memorial
Others
Restrictions Yes
Tax ID 061 014.04
Energy Description Electric, Gas(Natural)
Read Less
GET MORE INFORMATION




