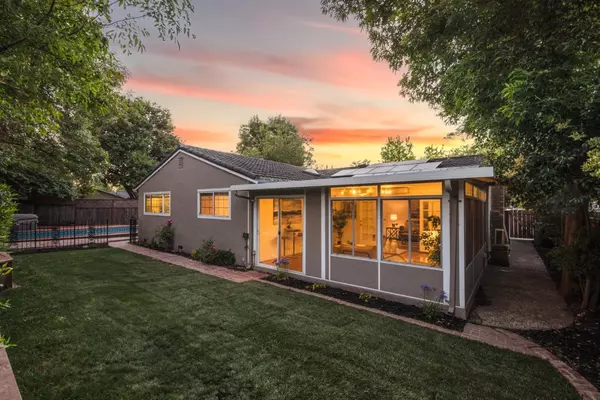For more information regarding the value of a property, please contact us for a free consultation.
4211 Mountcastle WAY San Jose, CA 95136
Want to know what your home might be worth? Contact us for a FREE valuation!

Our team is ready to help you sell your home for the highest possible price ASAP
Key Details
Sold Price $1,655,000
Property Type Single Family Home
Sub Type Single Family Home
Listing Status Sold
Purchase Type For Sale
Square Footage 1,699 sqft
Price per Sqft $974
MLS Listing ID ML81972351
Sold Date 08/12/24
Style Bungalow,Other
Bedrooms 3
Full Baths 2
Year Built 1974
Lot Size 6,970 Sqft
Property Description
Discover the lifestyle you have been waiting for w/ this thoughtfully renovated single story in San Jose's sought-after Thousand Oaks Neighborhood. A seamless floor plan flowing from indoor to outdoor living brings everyone together w/ 3 spacious bedrooms + a large 4 th space/bonus Room perfect for a movie room, workout room, zoom room, or additional guest sleeping quarters offering a flexible space drawing you outdoors. The modernized kitchen features sleek countertops/cabinets, and stainless steel appliances, while the primary suite offers spacious closets and direct access to your own pool side oasis. Outside, enjoy a sparkling pool, hot tub, and spacious backyard w/ luscious landscaping & trees perfect for hosting this summers bbq. Situated in a prime location bordering Willow Glen and Cambrian, this property provides walking access to parks, cafes, gyms, and stores, including proximity to Bass Pro Shop mall, Sprouts, & Safeway. This location offers convenient access to major tech companies in Silicon Valley, w/ Apple, Google, & Adobe campuses all within a 20 min drive. With easy access to Highways 85 and 87, this turnkey home is a perfect opportunity to create memories, combining modern amenities with a wonderful location. Welcome Home!
Location
State CA
County Santa Clara
Area Blossom Valley
Building/Complex Name Thousand Oaks
Zoning R1-8
Rooms
Family Room Separate Family Room
Other Rooms Recreation Room
Dining Room No Formal Dining Room
Kitchen Garbage Disposal, Hood Over Range, Countertop - Quartz, Cooktop - Electric, Refrigerator
Interior
Heating Central Forced Air
Cooling Central AC
Flooring Hardwood, Tile, Other
Fireplaces Type Family Room
Laundry In Garage
Exterior
Exterior Feature Back Yard, Fenced, Sprinklers - Auto
Garage Attached Garage
Garage Spaces 2.0
Fence Wood, Fenced Back
Pool Pool - In Ground, Spa / Hot Tub
Community Features Playground
Utilities Available Public Utilities
View Neighborhood
Roof Type Metal
Building
Lot Description Pie Shaped
Story 1
Foundation Concrete Perimeter
Sewer Sewer - Public
Water Public
Level or Stories 1
Others
Restrictions None
Tax ID 459-08-047
Horse Property No
Special Listing Condition Not Applicable
Read Less

© 2024 MLSListings Inc. All rights reserved.
Bought with Mattie Wei • Re/Max Accord
GET MORE INFORMATION




