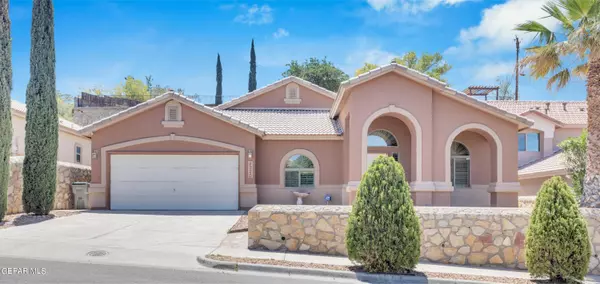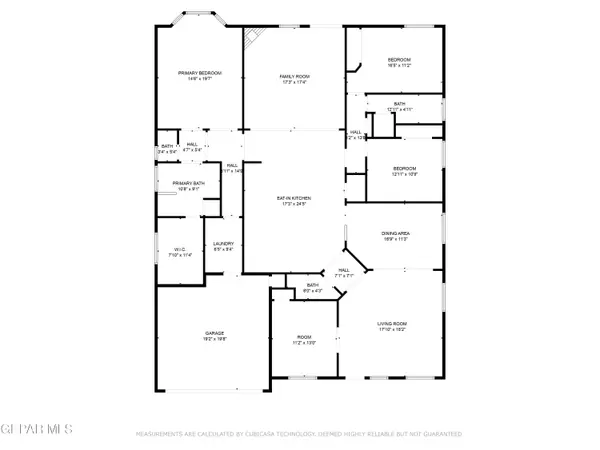For more information regarding the value of a property, please contact us for a free consultation.
4220 Camelot Heights DR El Paso, TX 79912
Want to know what your home might be worth? Contact us for a FREE valuation!
Our team is ready to help you sell your home for the highest possible price ASAP
Key Details
Property Type Single Family Home
Sub Type Single Family Residence
Listing Status Sold
Purchase Type For Sale
Square Footage 2,614 sqft
Price per Sqft $166
Subdivision Camelot Heights
MLS Listing ID 902011
Sold Date 08/09/24
Style 1 Story
Bedrooms 3
Full Baths 2
Half Baths 1
HOA Y/N No
Originating Board Greater El Paso Association of REALTORS®
Year Built 2011
Annual Tax Amount $10,562
Lot Size 9,635 Sqft
Acres 0.22
Property Description
Nestled in the heart of the highly sought-after Camelot Heights, this stunning 3-bedroom, 3-bathroom residence is the epitome of luxury and comfort. With multiple living areas including a cozy family room, elegant living room, and a versatile den, this home offers ample space for relaxation. The formal dining area is perfect for entertaining, while the gourmet kitchen features top-of-the-line appliances, a center island, and ample storage. Plantation shutters throughout add elegance. The spacious master suite includes a large walk-in closet, double vanity sinks, a jetted tub, and a separate shower. The beautifully landscaped backyard is an oasis with a lush lawn, covered patio, and extra seating area, perfect for relaxation and gatherings. Located minutes from shopping, dining, movie theaters, schools, and I-10, this home combines convenience with tranquility. Don't miss the chance to make this exquisite home yours!
Location
State TX
County El Paso
Community Camelot Heights
Zoning R3A
Interior
Interior Features 2+ Living Areas, Ceiling Fan(s), Dining Room, Frplc w/Glass Doors, Kitchen Island, Live-In Room, MB Double Sink, MB Jetted Tub, Utility Room, Walk-In Closet(s)
Heating Central
Cooling Refrigerated
Flooring Tile, Wood
Fireplaces Number 1
Fireplace Yes
Window Features Shutters
Exterior
Exterior Feature Walled Backyard, Back Yard Access
Roof Type Tile
Private Pool No
Building
Lot Description Standard Lot
Story 1
Sewer City
Water City
Architectural Style 1 Story
Level or Stories 1
Structure Type Stucco
Schools
Elementary Schools Mesita
Middle Schools Wiggs
High Schools Coronado
Others
Tax ID C00799900800600
Acceptable Financing Cash, Conventional, FHA, TX Veteran, VA Loan
Listing Terms Cash, Conventional, FHA, TX Veteran, VA Loan
Special Listing Condition None
Read Less
GET MORE INFORMATION




